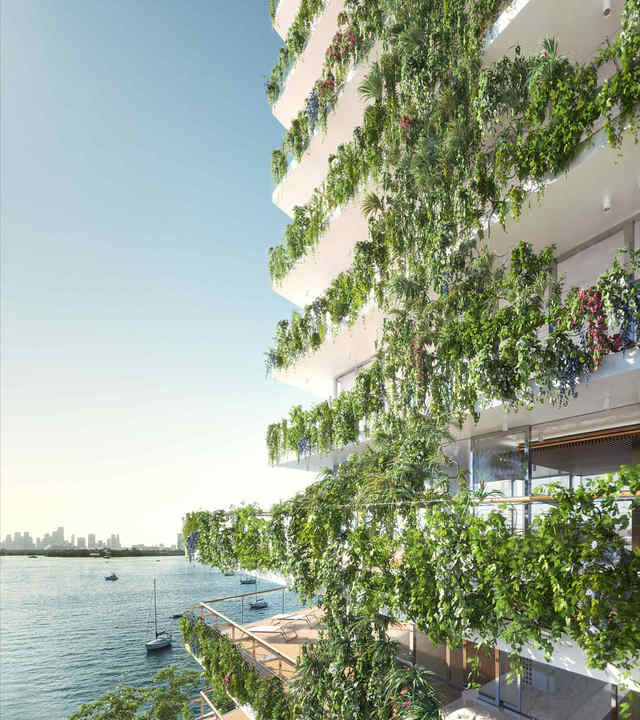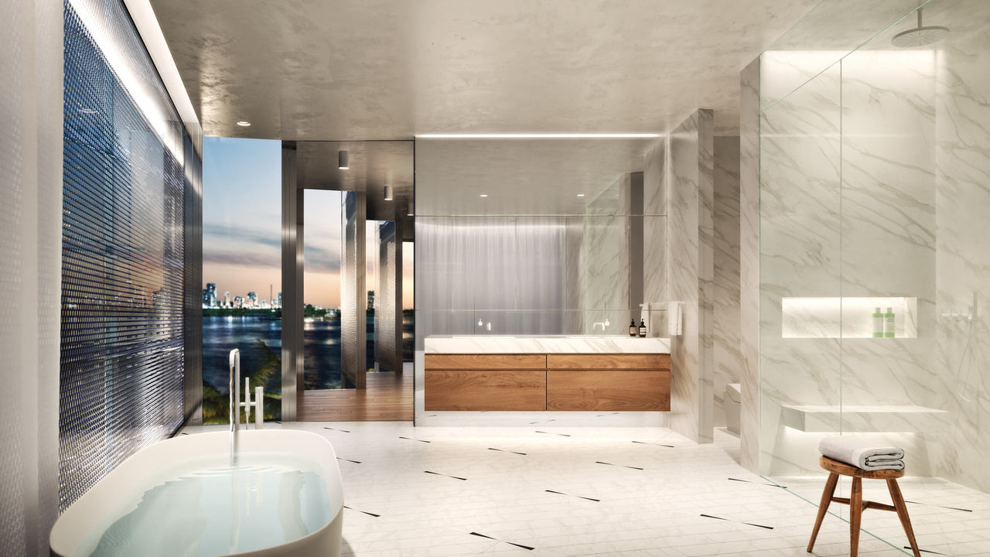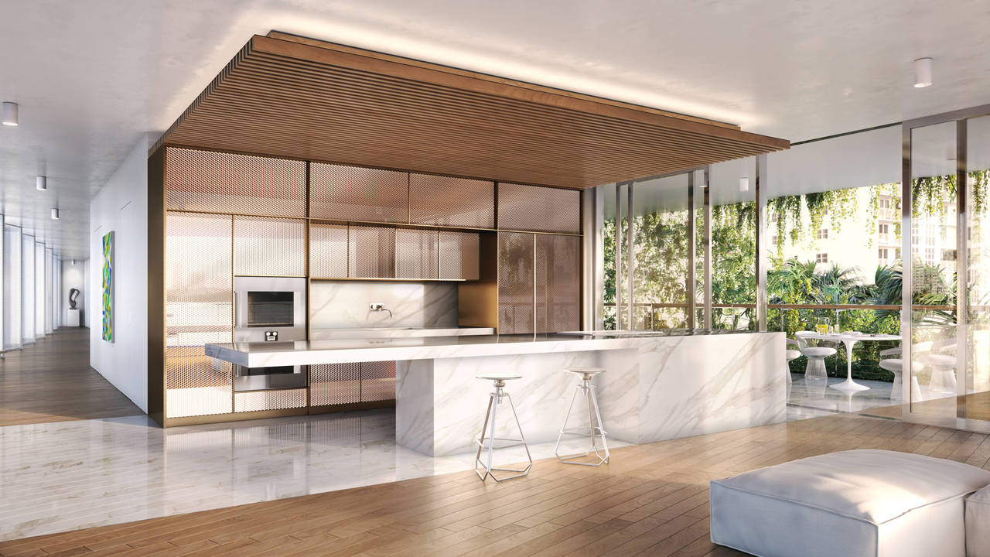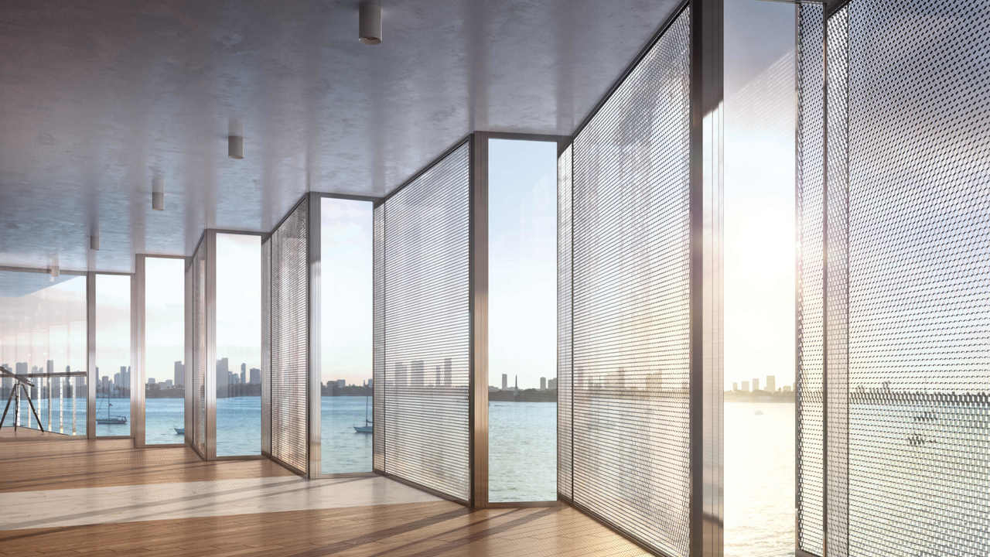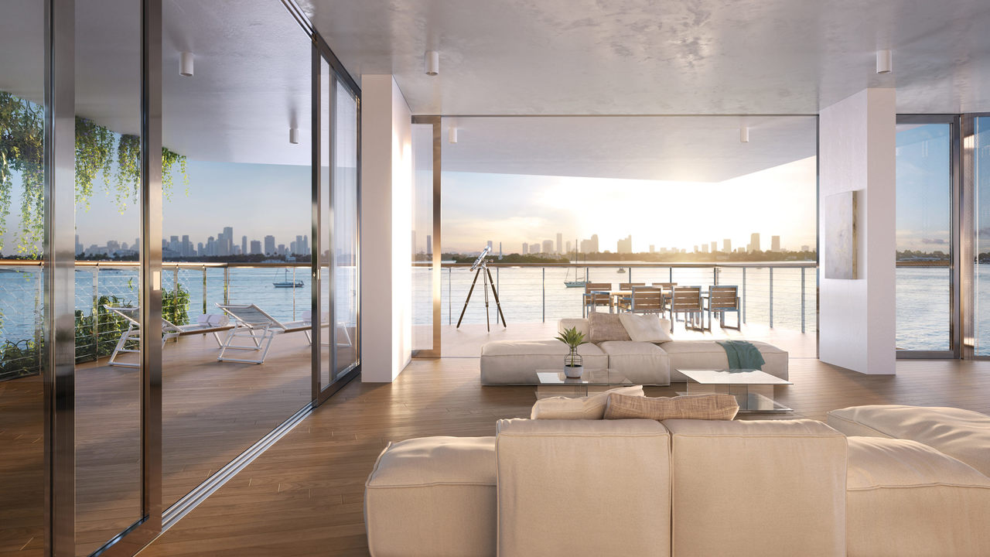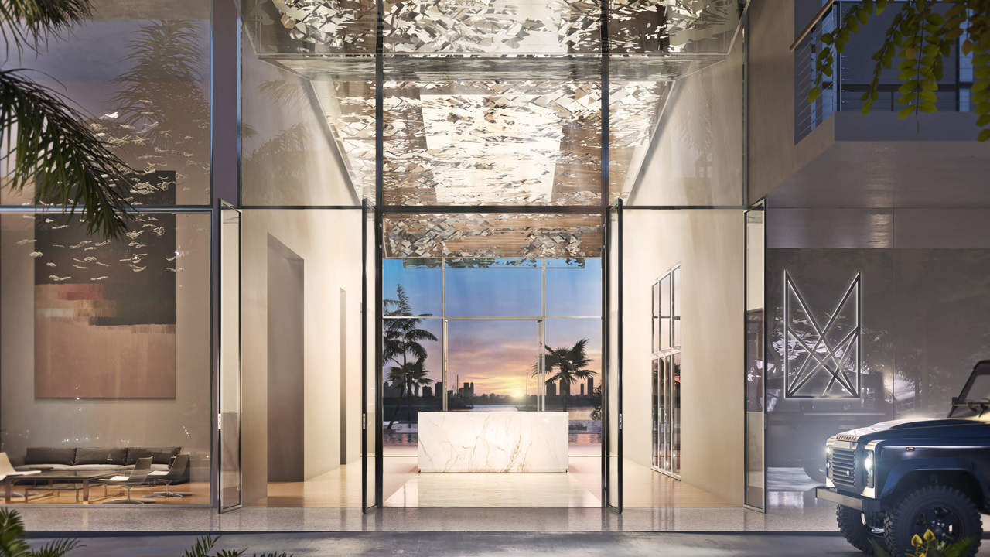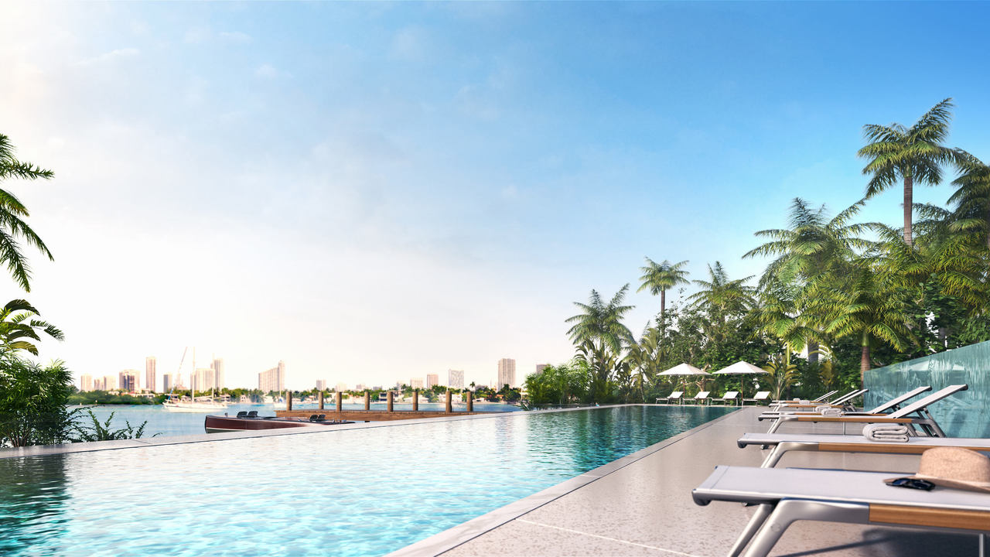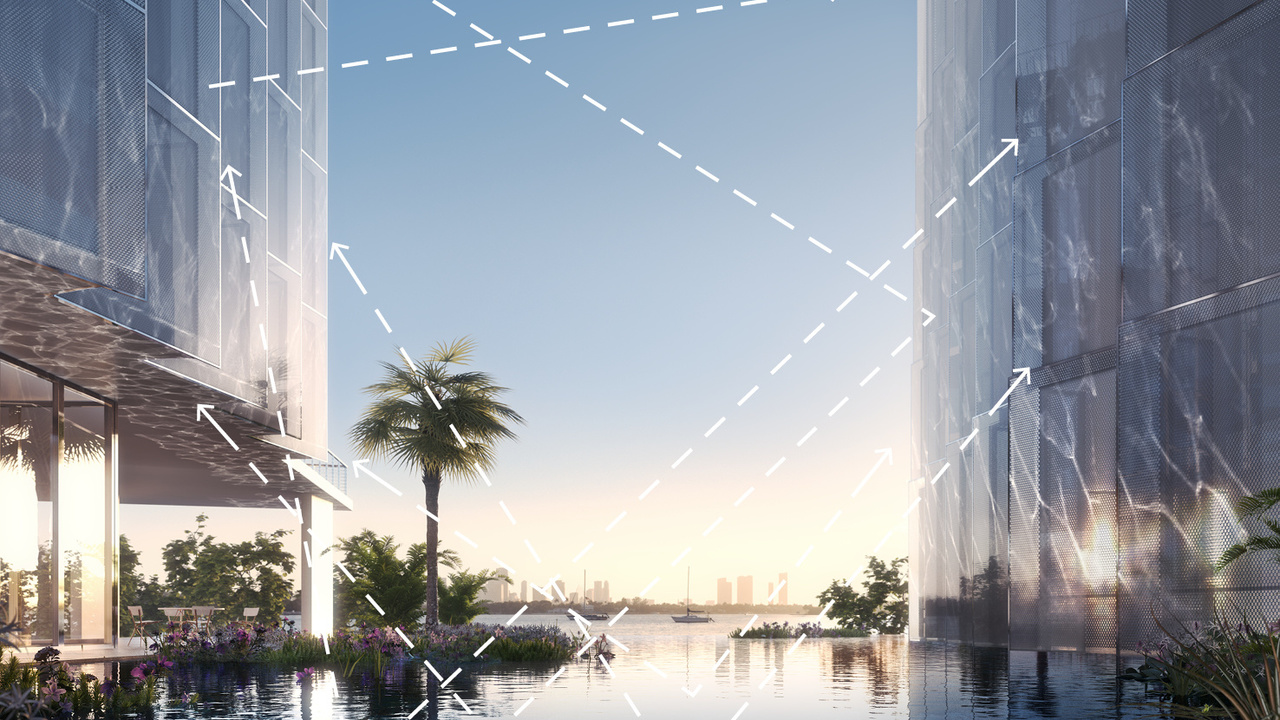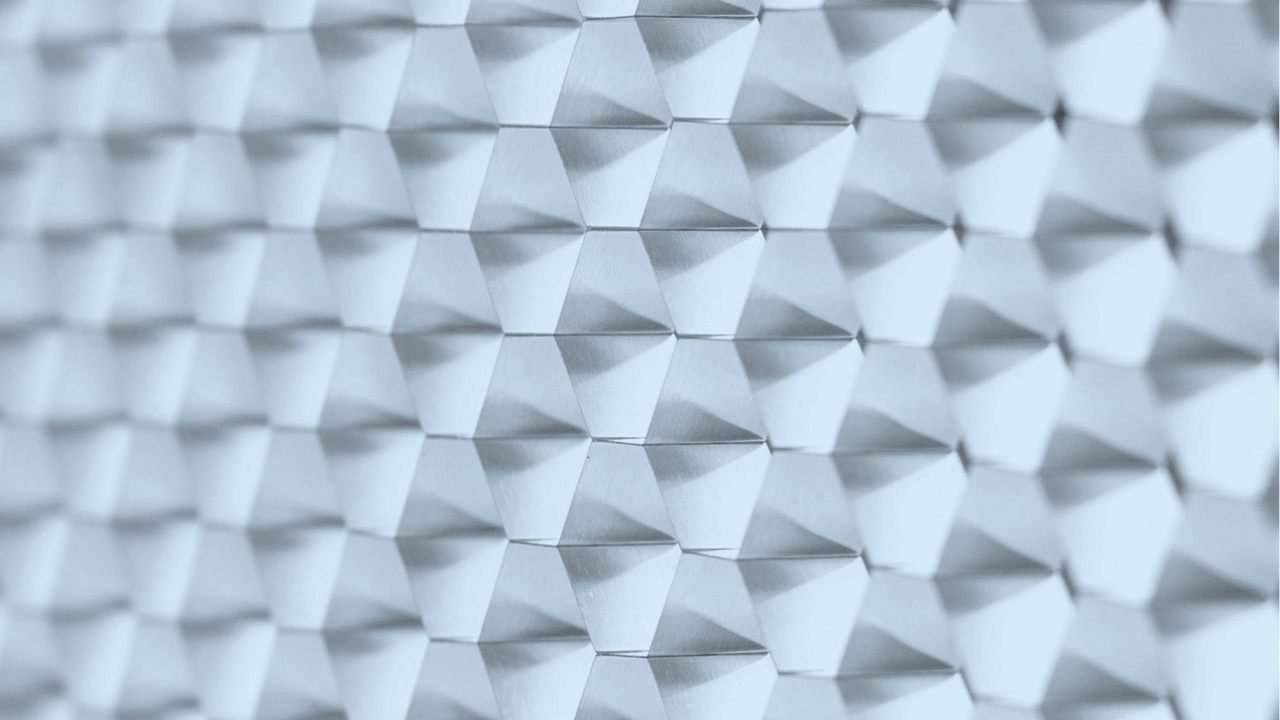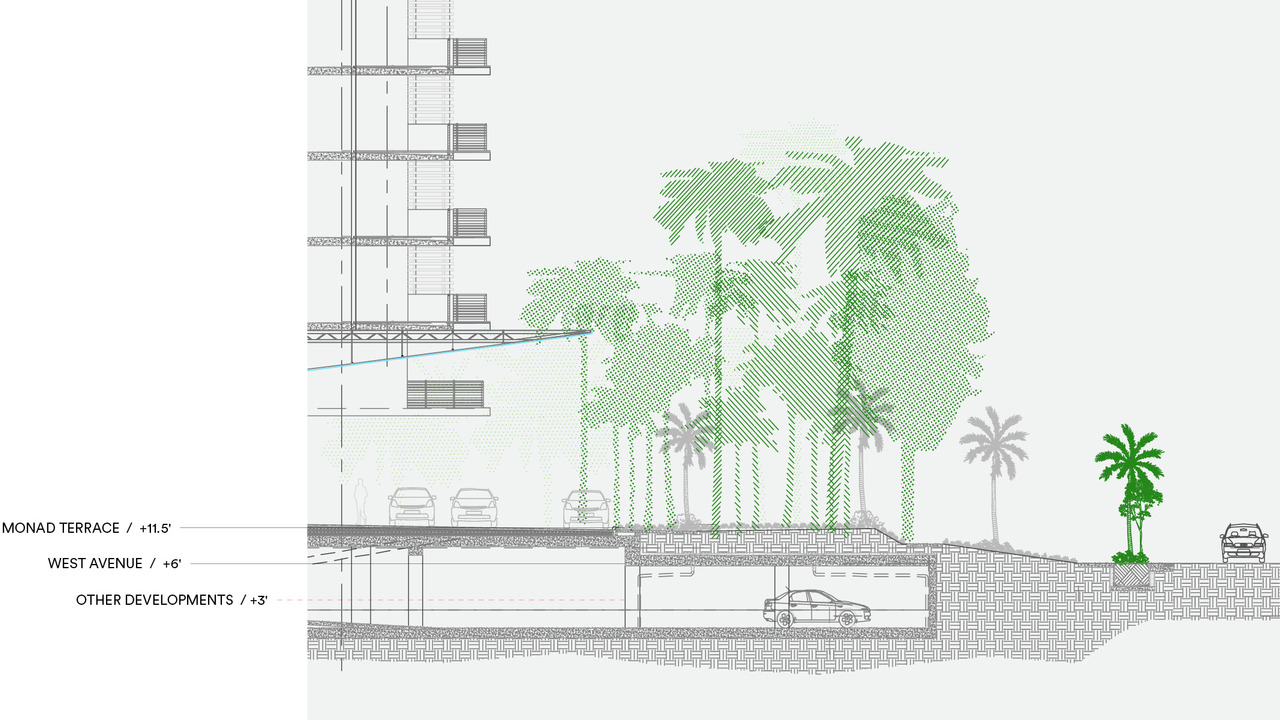Overview
Ateliers Jean Nouvel presents Monad Terrace, the Pritzker Prize-winning architect’s only residential project in Florida.
Composed of fifty-nine individually designed waterfront residences arrayed around a glittering lagoon on Biscayne Bay, Monad Terrace provides brilliant light and expansive private outdoor space while being sheltered by climbing gardens that feature native Bougainvillea and Passion Vines. Nouvel artfully directs the play of daylight and water throughout the project.
The flourishing and special neighborhood of South Beach Bay, minutes from the organic beauty and cultural attractions of all of Miami Beach, but with a character all its own, provides a natural setting for the unique waterfront living to be found at Monad Terrace.
Residences
Garden Terraces
Each residence at Monad Terrace is designed for seamless indoor-outdoor living, with broad and deep terraces going far beyond the conventional balcony to almost double the living space of many residences. Whether used for dining al fresco, sunbathing, or easy access to multiple interior rooms, the terraces’ spectacular views of the bay and/or South Beach make them a perfect outdoor oasis.
Baths
Nouvel’s custom designed bathrooms strike a balance of discretion and boldness. Richly veined, spacious stone countertops, stone tiled walls, and a soaking tub all combine to establish a sanctuary of repose.
Master Bedroom
From the beginning—and always—it has been important to me to put the spirit of place in all my work. Here in Miami, I wanted to create a building that is like the reflection of the sun on the water.
Jean Nouvel
The exclusively designed kitchens by Jean Nouvel establish the sculptural centerpiece of each residence. The dramatic cantilevered marble island and fully integrated state-of-the-art appliances synchronize with the wood ceiling and reflective cabinetry.
Of course, it’s all about the water. And all the design work is to create a vision framing the lagoon and the bay. And the reason is because there is so much to see, from the lagoon to the bay, to boats at the dock to the skyline of downtown and the sunset and the fantastic view across the water.
Jean Nouvel
Features
Ateliers Jean Nouvel have composed the landscape specifically to complement the architecture. “In the case of Monad Terrace,” Nouvel notes, “it’s not only a building. It’s an object belonging to the landscape, and belonging to a sense of place, and a positive part of the identity of that place.” Curated climbing gardens run along the North and South façades of Monad Terrace. A sheltering cascade of native Bougainvillea, Spanish Moss, Tillandsias, Passion Vine, and other curated species create natural filters and curtains for the terraces behind, bringing the feeling of a living landscape on the North and South sides to the outdoor living area of every residence.
- Lush landscape from arrival to bay designed by Ateliers Jean Nouvel
- Central lagoon with sun decks, aquatic plants, and infinity edge pool
- Climbing gardens on North and South façades for privacy and shade
Arrival
Jean Nouvel has designed around a point of view: from the moment you arrive under the sheltered porte-cochere drop-off, the double-height lobby frames an unbroken vista: past high-clarity glass curtain walls, through the lush water garden and landscape, straight out to Biscayne Bay. Overhead in the lobby, dramatically interlayered reflective panels capture daylight on the bounce—directed and diffused from the glittering surface of the lagoon beyond. Infinity edge detailing throughout the water garden bring the Bay, viewed in perspective, up close.
Amenities
- Landscape from arrival to bay designed by Jean Nouvel
- Concierge; 24-hour lobby attendant
- Sun deck with 116-foot swimming pool and hot tub overlooking Biscayne Bay
- Pool service
- Full service valet parking
- Cafe and Juice Bar
- Residents’ lounge
- Bicycle and water sports storage
- Monad Terrace bicycles and paddle boards
- Access control
Innovations
Reflection Machine
Nouvel’s mastery of the art and science of light comes to life in the innovative sawtooth façade, which brings the feeling of Biscayne Bay deep into the heart of the property, creating what Nouvel has dubbed “the reflection machine.” Select Monad Terrace floor plans features a sawtooth profile—a kind of refined zig-zag—along the glass façades that face the water garden and lagoon so that one never loses view of the bay and sky, and yet privacy is assured. And in a beautiful side effect, at night the building glows like a paper lantern or a silver moon.
Honeycomb
Monad Terrace’s unique honeycomb sawtooth façade captures, diffuses, and reflects incoming light, simultaneously framing views and providing privacy. Transparency and translucency are achieved by a bespoke engineered screen system, built into the faceted glass walls of each residence. While the glass facing the bay is clear, the glass facing adjacent residences features a distinctive aluminum hexagrid screen embedded within the glazing itself. Viewed from an oblique angle, the screen becomes opaque. When viewed head on, these same screens become transparent—adding sparkle and luminosity to every interior space. Throughout the floor plan, the angle of each facet is unique—precisely calibrated to the lines of sight from within each residence, to the waterfront and beyond, as well as sheltering residences from adjacent sightlines.
Resilience
Monad Terrace will be the first condominium residence in Miami Beach to be built above updated flood and sea level elevations. The building is designed to reflect the light and water of its surroundings, while living in harmony with the time and place in which it rises. Ateliers Jean Nouvel has applied a practical awareness of our changing climate to the project—seamlessly engineering environmental responsibility and innovative climate resilience features into the building’s architecture.
By elevating the building 11.5 feet, Monad Terrace will be the first structure in Miami Beach to be built above updated flood and sea level elevations, and the first to be constructed above West Avenue’s new height. This significantly higher grade puts all interior spaces and the garage entrance well above the flood plain, while eliminating the need to dig down to the water table to construct below-grade parking—a thoroughly practical solution to one of Miami’s most pervasive construction challenges.
Floor Plans
5F
INTERIOR: 2658 SQ FT / 247 SQ FT
EXTERIOR:* 2242 SQ FT / 208 SQ M
*Balconies and terraces are limited common elements are not included within the “Unit.”
3 BEDROOMS
3.5 BATHS
11E
INTERIOR: 3996 SQ FT / 371 SQ FT
EXTERIOR:* 1620 SQ FT / 150 SQ M
*Balconies and terraces are limited common elements are not included within the “Unit.”
5 BEDROOMS
5.5 BATHS
4A
INTERIOR: 3249 SQ FT / 302 SQ FT
EXTERIOR:* 1560 SQ FT / 145 SQ M
*Balconies and terraces are limited common elements are not included within the “Unit.”
4 BEDROOMS
4.5 BATHS
6B
INTERIOR: 2691 SQ FT / 250 SQ FT
EXTERIOR:* 1134 SQ FT / 105 SQ M
*Balconies and terraces are limited common elements are not included within the “Unit.”
3 BEDROOMS
3.5 BATHS
4D
INTERIOR: 2946 SQ FT / 232 SQ FT
EXTERIOR:* 1019 SQ FT / 95 SQ M
*Balconies and terraces are limited common elements are not included within the “Unit.”
3 BEDROOMS
3.5 BATHS
11C
INTERIOR: 2044 SQ FT / 190 SQ FT
EXTERIOR:* 675 SQ FT / 63 SQ M
*Balconies and terraces are limited common elements are not included within the “Unit.”
2 BEDROOMS
2.5 BATHS
3E
INTERIOR: 2097 SQ FT / 195 SQ FT
EXTERIOR:* 1476 SQ FT / 137 SQ M
*Balconies and terraces are limited common elements are not included within the “Unit.”
2 BEDROOMS
2.5 BATHS
5C
INTERIOR: 1453 SQ FT / 135 SQ FT
EXTERIOR:* 574 SQ FT / 53 SQ M
*Balconies and terraces are limited common elements are not included within the “Unit.”
2 BEDROOMS
2.5 BATHS



