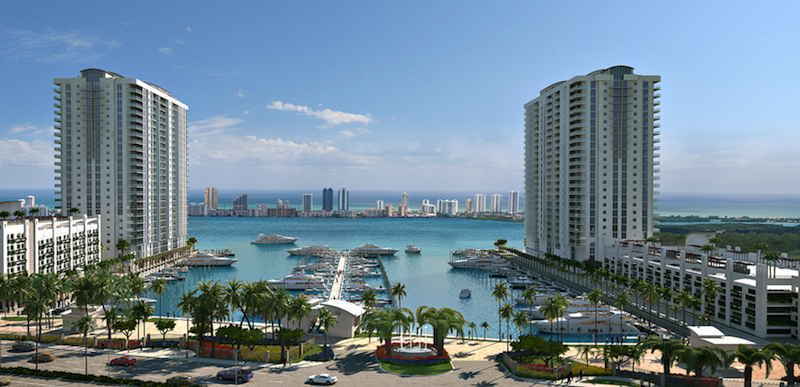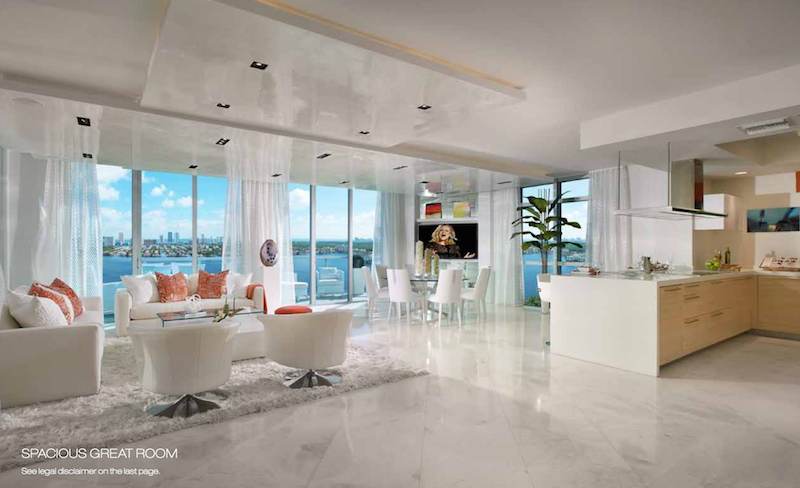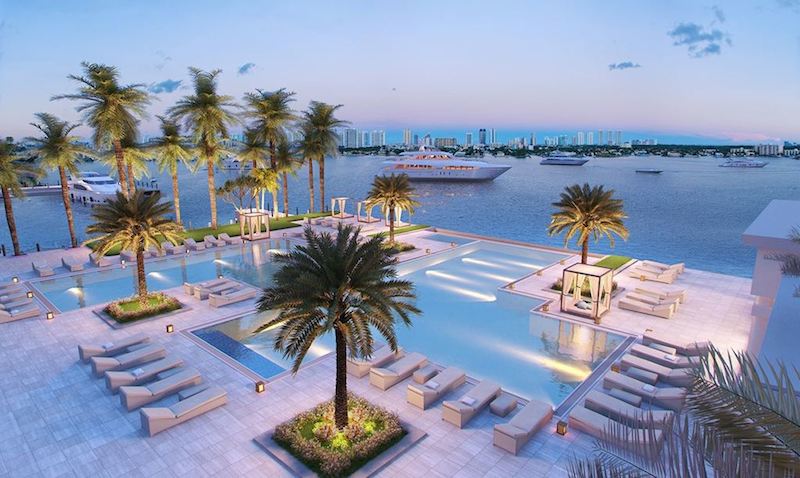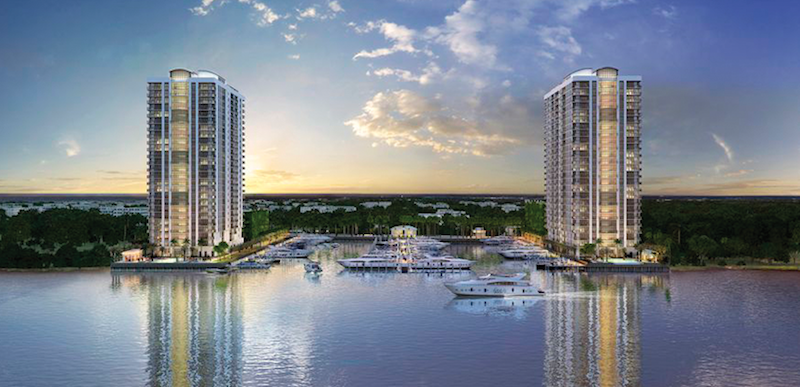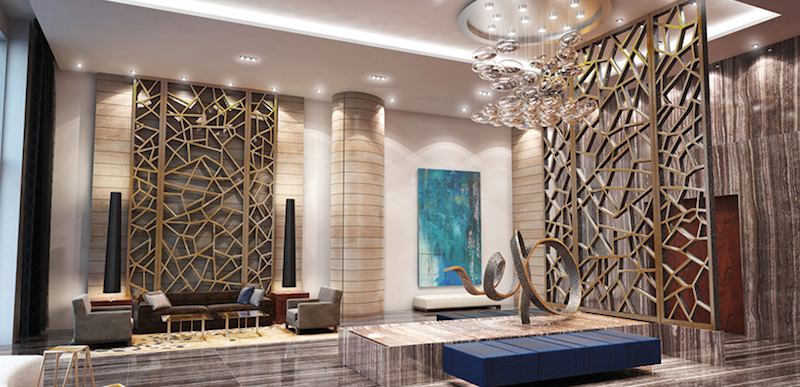Facts
DEVELOPER: Marina Palms Residences South LLC and Marina Palms Residences North LLC
ARCHITECT: Slattery and Associates
DESIGNER: Interiors by Steven G
ARCHITECTURAL SIZE OF UNITS: 1,528 SF to 2,599 SF (excludes penthouses)
UNIT LAYOUTS: 2 BR /2 BA to 3 BR /3.5 BA (excludes penthouses)
PRICING: Initial friends and family: $594,000 to $1,396,000 (excludes penthouses)
NUMBER OF UNITS: 468 (234 Unit Towers)
THE YACHTING LIFESTYLE RETURNS TO MIAMI
Marina Palms Yacht Club & Residences brings the yachting lifestyle back to Miami with the first luxury condominium and yacht club project in two decades. Situated on over 750 feet of picturesque waterfront, Marina Palms offers stunning views over the marina, the Intracoastal Waterway, and beyond to the Atlantic Ocean.
Throughout the lushly landscaped, 14-acre waterfront enclave, its state-of-the-art marina, and in each of its spacious, well-appointed residences, Marina Palms offers an extravagant array of luxuries, services and amenities designed to help residents
Marina
- 112-slip private marina for yachts up to 90 feet in length
- Full-time dock master
- Full service yacht club concierge
- Fueling services
- Dockside high speed internet and cable TV
- Well-equipped sundry store
- Picturesque marina promenade
Property features
- 750 linear feet of waterfront on 14 acres
- Full-service marina and yacht club
- 468 luxury residences in two waterfront towers
- Gated entry
- Secure garage parking
- 24-hour professional security and video surveillance
- News café with daily newspaper service
- Club room with 100”+ television
- Billiards table with bar
- Executive business lounge with conference room
- Pet-friendly environment
Residence Features
- Imported Italian kitchen cabinetry by Snaidero with stone countertops
- Grohe bathroom fixtures
- Sub-Zero and Wolf appliances
- Elegant, floating Italian bathroom vanities by Snaidero
- Frameless glass enclosed showers with handheld head in bathrooms
- Generous, 8-foot-deep private terraces with glass railings
- Expansive marina and panoramic water views
- Freestanding soaking tub in master bathroom
- Large, walk-in closets
- Smart-technology ready
- Solid-core doors throughout
- Sound-insulated walls throughout
- Spacious, open floor plans with ceiling heights in excess of 9 feet
- Full-sized, front-loaded washer and dryer in every residence
Floor Plans
| Unit | Bedrooms | Baths | Interior Area | Exterior Area | Total Area |
| A | 2 | 2 | 1,904 SF/177 m2 | 169 SF/16 m2 | 2,073 SF/193 m2 |
| Aa | 2 | 2 | 1,821 SF/169 m2 | 169 SF/16 m2 | 1,990 SF/185 m2 |
| B | 2 | 2.5 | 1,873 SF/174 m2 | 198 SF/18 m2 | 2,071 SF/192 m2 |
| C | 2 + DEN | 3 | 1,961 SF/182 m2 | 210 SF/20 m2 | 2,171 SF/202 m2 |
| Ca | 2 + DEN | 3 | 1,899 SF/176 m2 | 214 SF/20 m2 | 2,113 SF/196 m2 |
| D | 2 + DEN | 2.5 | 2,114 SF/196 m2 | 241 SF/22 m2 | 2,355 SF/218 m2 |
| Da | 2 + DEN | 2.5 | 2,156 SF/200 m2 | 241 SF/22 m2 | 2,397 SF/223 m2 |
| E | 3 | 3.5 | 2,421 SF/225 m2 | 203 SF/19 m2 | 2,624 SF/244 m2 |
| F | 3 | 3.5 | 2,600 SF/242 m2 | 203 SF/19 m2 | 2,803 SF/261 m2 |
| G | 2 | 2.5 | 2,080 SF/193 m2 | 216 SF/20 m2 | 2,296 SF/213 m2 |
| H | 3 + DEN | 3.5 | 2,332 SF/217 m2 | 190 SF/18 m2 | 2,522 SF/234 m2 |



