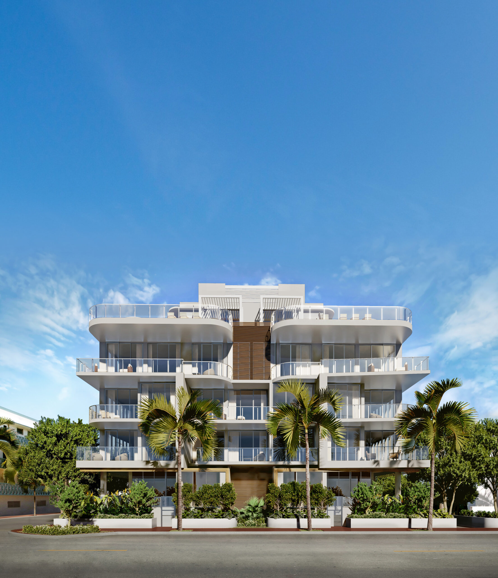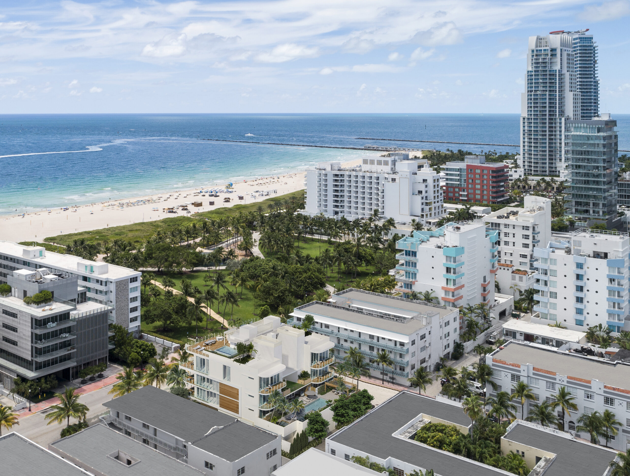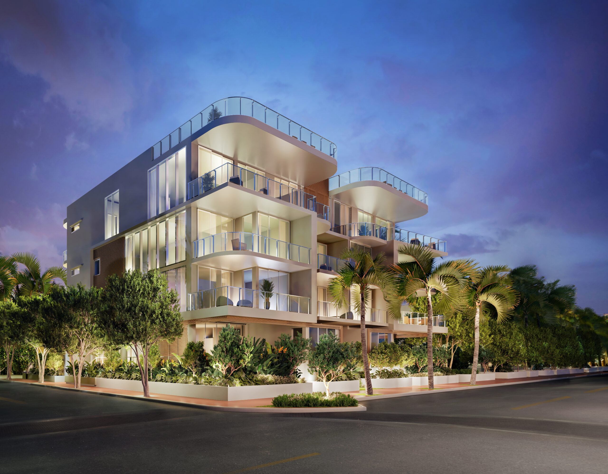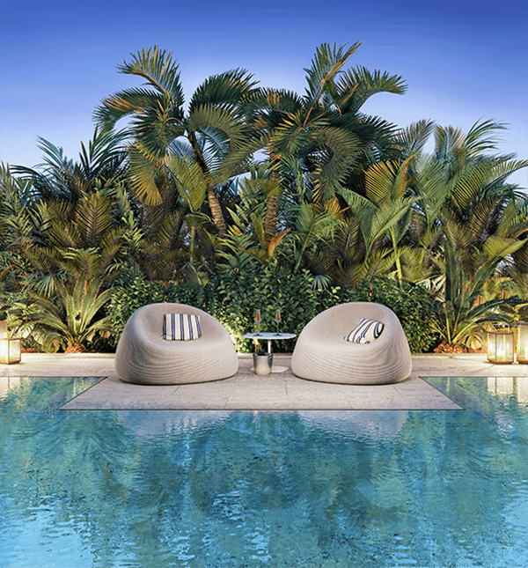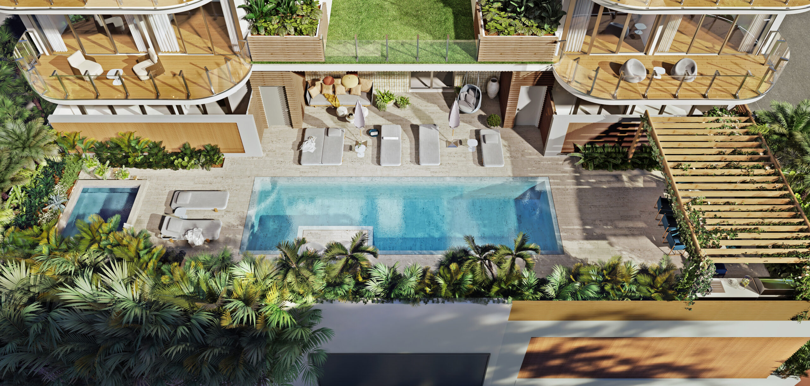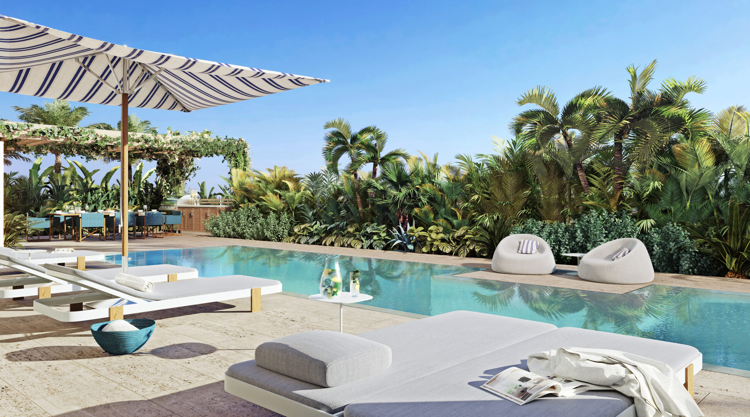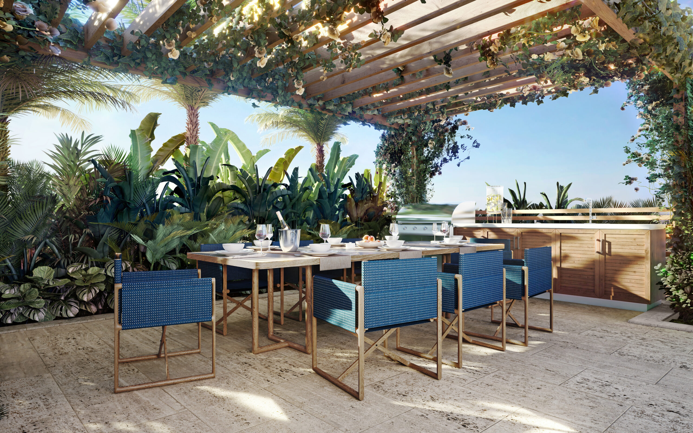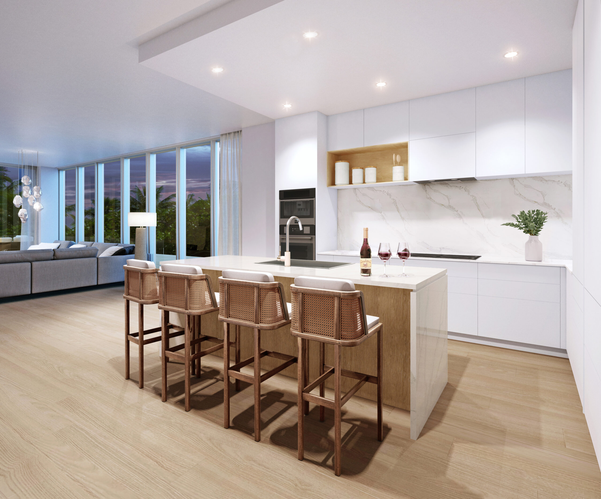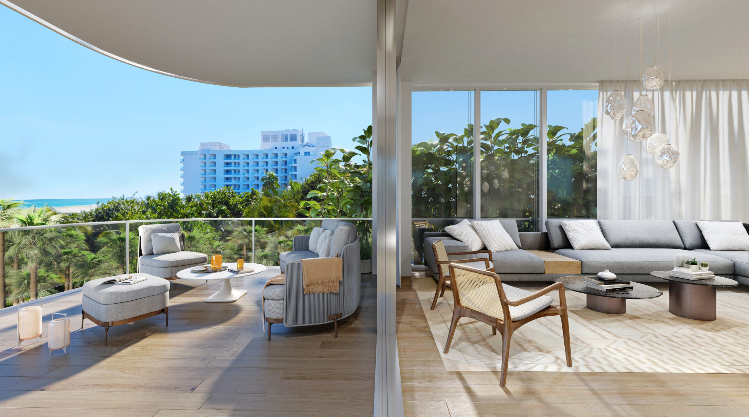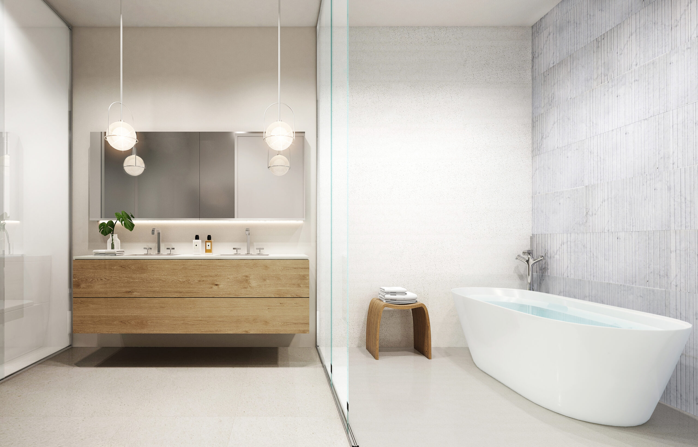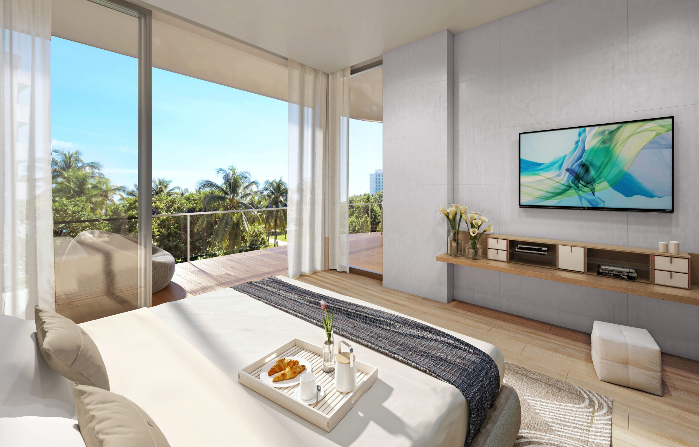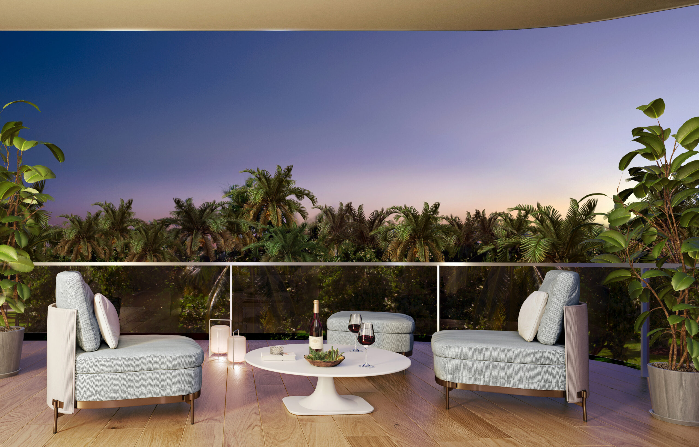Facts
Ocean Park South Beach offers a limited collection of ten, two-to four bedroom luxury beach residences in Miami Beach’s exclusive South of Fifth neighborhood. Located directly on Ocean Drive across from the Ocean and the Park, this iconic address features thoughtfully designed floorplans, sophisticated organic interiors, expansive terraces and curated amenities for the chic yet relaxed South Beach lifestyle.
BUILDING
- Luxury, four-story boutique building on Ocean Drive in the exclusive South of Fifth neighborhood
- Natural stone lobby entrance
- 24-Hour front desk concierge
- 24-Hour security
- Onsite, valet-serviced gated parking
- FOB-access control throughout the building
- •Views of the ocean and park
- Developer 312 OCEAN PARK, LLC
- Architect REVUELTA ARCHITECTURE INTERNATIONAL
- Interior Designer MARCELA LOMBANA
- Landscape Architect GARDNER SEMLER LANDSCAPE ARCHITECTURE
Location
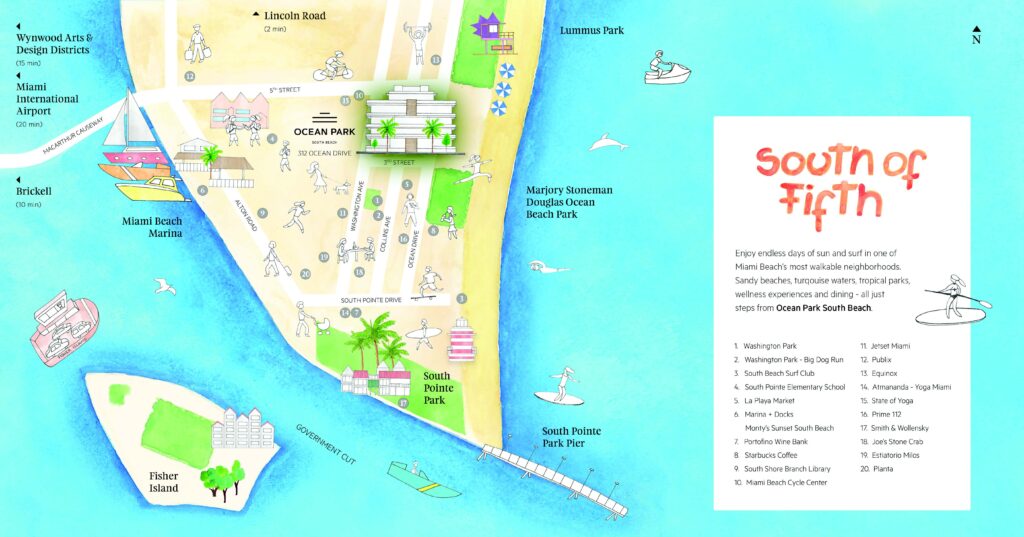
Ocean Park Sobe Location Map
Amenities
- Lushly landscaped tropical outdoor areas
- 36’ Pool with Italian designed poolside chaise lounges and umbrellas
- Outdoor relaxation spa with Jacuzzi
- Poolside summer kitchen and outdoor dining
- Relaxation lounge on sunset pool deck
- Yoga and meditation deck
- Easy access to South Beach, the Atlantic Ocean and
- Marjory Stoneman Douglas Oceanfront Park
Residence Features
BEACH HOUSE RESIDENCES
- Two-and-Three bedroom residences ranging from 1,117 – 1,717 square feet
- Expansive terraces ranging from 267 – 597 square feet
- Private and semi-private elevators that open directly to residence foyers
- Open floorplan layouts with approximately 10’ ceilings
- Floor-to-ceiling windows with approximately 10’ sliding doors
- Light solid Oak wood flooring throughout residence
- Poliform® kitchens with Matte Touch cabinets
- Silestone Calacatta grooved water fall edge countertops and back-splashes
- Wolf and Sub-Zero® appliances including: refrigerator, oven, microwave, dishwasher and wine refrigerator
- Gracious closet space throughout all bedrooms
- Dedicated laundry area with washer and dryer
- Floating vanities with Marble showers, European-designed standalone bathtub and double-sink in master bathroom
PENTHOUSE RESIDENCES
- Four bedroom residences with 2,393 square feet and 2,224 – 2,269 square feet of expansive terraces
- Open floorplan layouts with approximately 12’ ceilings
- Floor-to-ceiling windows with approximately 12’ sliding doors
- Upgraded appliance package with tower wine cooler and double-fridge unit
- Penthouse rooftop deck featuring a private spa pool, summer kitchen and dedicated powder room
PRICES
2 Bedrooms starting at $2,050,000
3 Bedrooms starting at $2,600,000
Penthouses starting at $5,600,000



