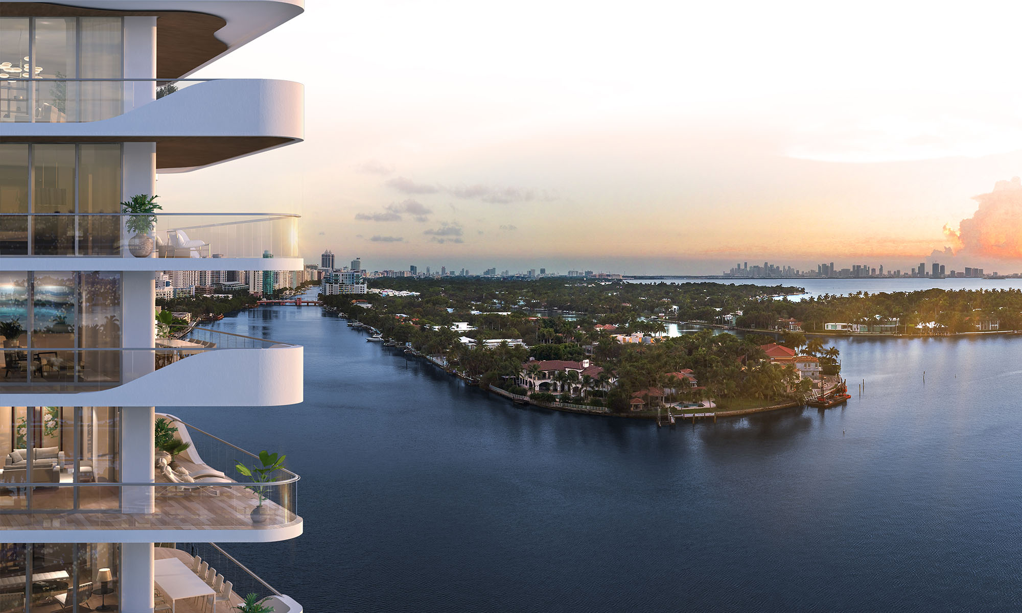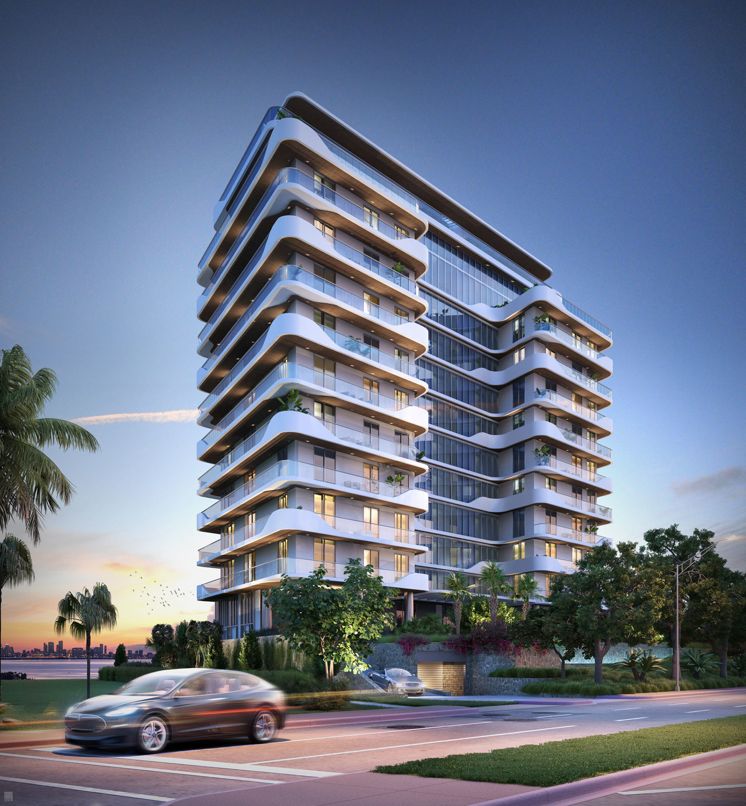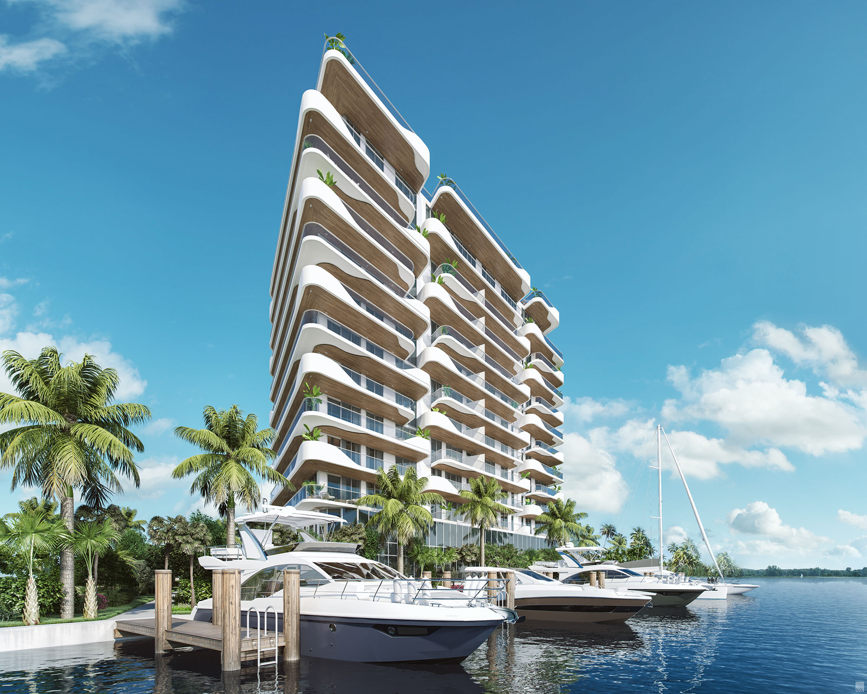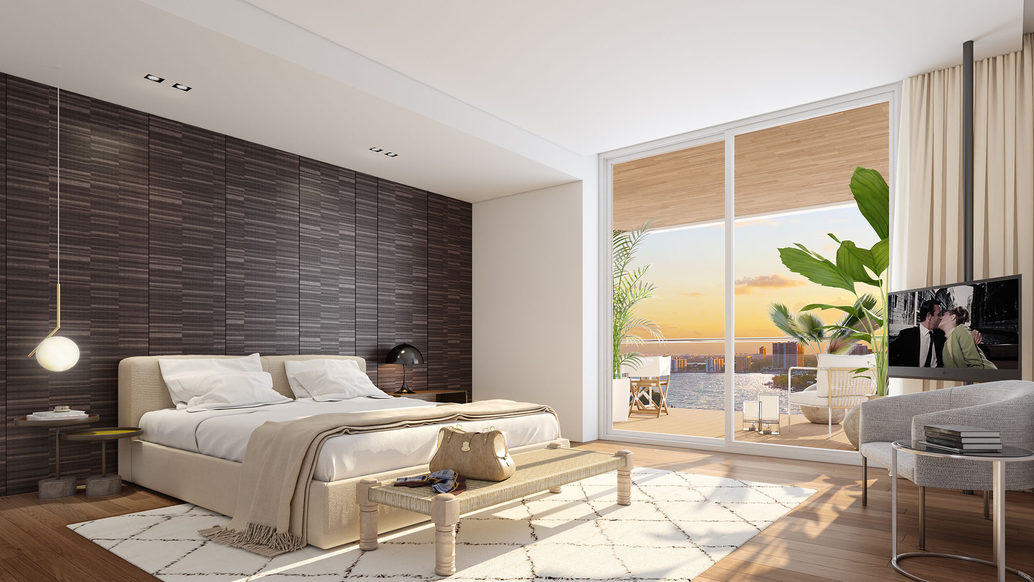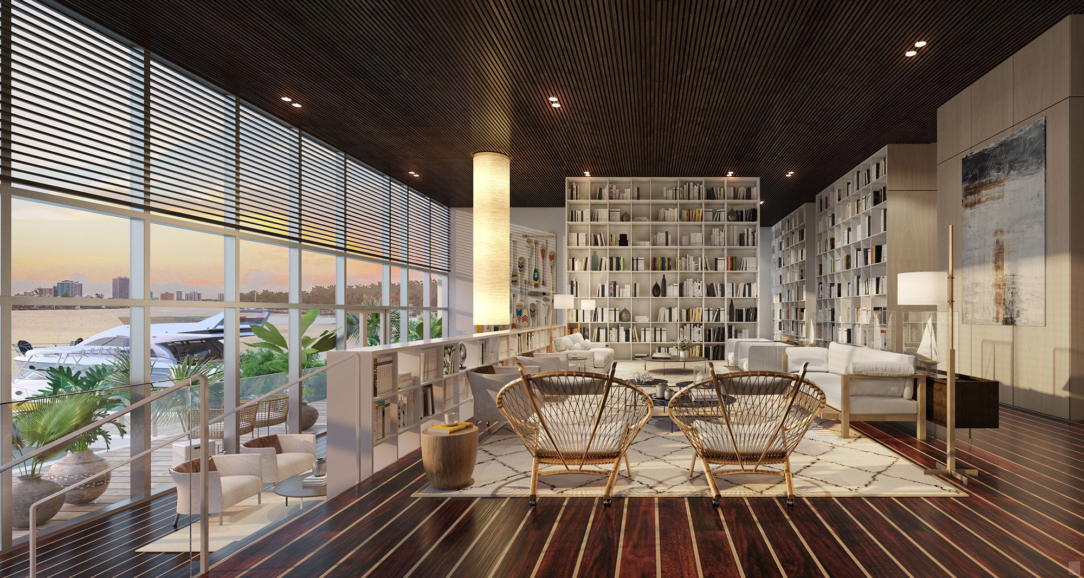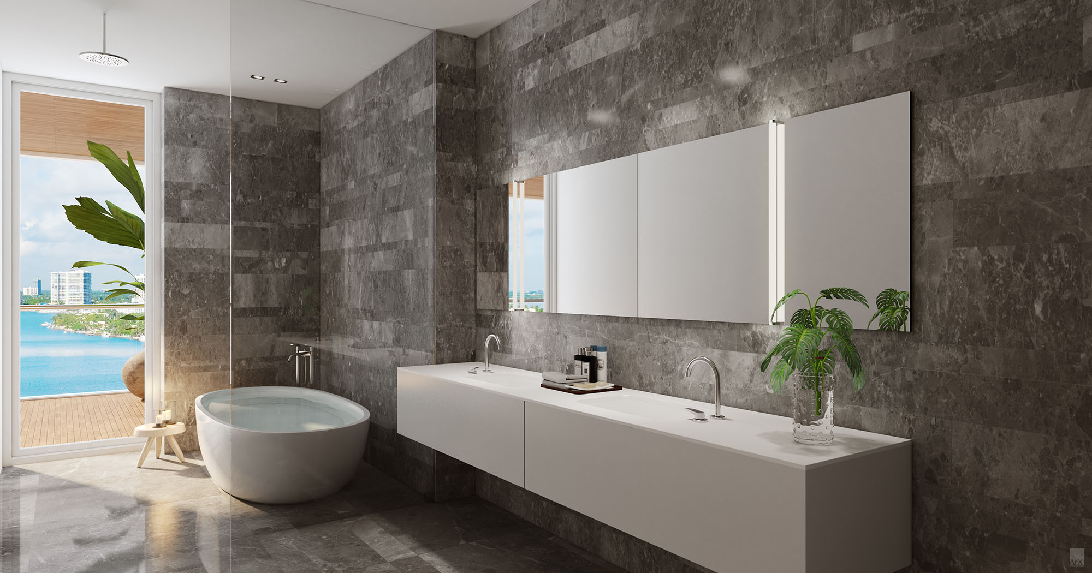Facts
- ESTIMATED COMPLETION: Q4 2020
- PRICES: RANGING FROM $1.2 MILLION TO $4+ MILLION
- CONCEPT: PIERO LISSONI
- ARCHITECT: ARQUITECTONICA
- LANDSCAPE ARCHITECT: ARQUITECTONICA GEO
- DEVELOPER: OPTIMUM DEVELOPMENT USA
- LOCATION: NORTH BEACH
Building and Residences Features
BUILDING FEATURES
- Twelve-story, waterfront, residential building, designed by internationally acclaimed architectural firm, Arquitectonica
- Thirty-seven 1- to 4-bedroom residences ranging from 940 to 2,870 square feet
- Two half-floor penthouses ranging from 2,310 to 2,580 square feet
- Centrally located in Miami Beach’s MiMo district on one of the last, remaining waterfront properties
- All residences are delivered fully-finished with fixtures and finishes, curated by Lissoni®
- Côte d’Azur-inspired reception and lobby areas, curated by Lissoni®
- Double-height lobby features floor-to-ceiling windows framing sweeping views of the Intracoastal and private marina
- Panoramic city and Biscayne Bay views overlooking the Miami skyline
- Private entrance with porte-cochère
- Arquitectonica GEO – curated landscaping
- Secure, assigned parking and guest parking with additional spaces available for purchase
AMENITIES
- Twelve marina slips designed for large vessels, offered exclusively to residents for lease
- Panoramic views of the Miami skyline from a5,900 square foot rooftop terrace
- Rooftop pool, jacuzzi and sun deck with plush chaise lounges
- Shaded, rooftop lounge area with outdoor grill and chef’s table for entertaining
- Residents’ lounge featuring library and breakfast bar, curated by Lissoni®
- State-of-the-art-fitness center overlooking Biscayne Bay
- Exclusive beach access
RESIDENCE FEATURES
- Residences embrace indoor/outdoor living with expansive terraces up to 1,329 square feet
- Panoramic views of Biscayne Bay, Atlantic Ocean and Miami skyline
- Corner residences offer wrap-around terraces and flow-through, east-to-west floor plans framing both Atlantic Ocean and Biscayne Bay views
- Private elevator entrances and foyers*
- Residences delivered fully-finished with fixtures and finishes, curated by Lissoni®
- Wide-plank, European Arrigoni wood flooring
- Floor-to-ceiling sliding glass doors and windows
- 10- to 11-foot ceiling heights and smooth-finish ceilings throughout living areas
- Spacious, walk-in closets
- Expansive, outdoor terraces with glass railings accessible from bedrooms and living areas
- Fully-equipped, electric outdoor grills
- Crestron® Home Automation System offering the latest in “Smart Building” technology
KITCHEN
- Boffi® contemporary, Italian kitchens, curated by Lissoni®
- Lissoni-designed cabinet finishes in Alpi wood veneer and Corian Italian imported stone countertops, available in white and grey
- Miele® appliances include built-in oversized refrigerator/freezer, dishwasher, cook top, oven, coffee maker and wine storage
- Miele® flush-mounted, downdraft elevated hood
MASTER BATHROOM
- Premium bathrooms feature wet areas and views to Biscayne Bay*
- Frame-less glass wet rooms and rain shower heads, curated by Lissoni®*
- Free-standing Milltek bathtub*
- Salvatori marble floors and walls
- Italian-designed Milltek integrated double vanity in matte white
- Lissoni-designed Fantini® fixtures
- Duravit® commodes
PENTHOUSE FEATURES
- Two half-floor penthouses with panoramic bay and ocean views
- Fully-equipped, electric outdoor grills
- Private elevator entrances and foyers
*Available in most residences
Developer, Architect and Designer
OPTIMUM DEVELOPMENT USA
Head-quartered in Miami, with offices in New York and Europe, Optimum Development USA specializes in the investment, development and curation of ultra-luxury condominiums, high-end retail, strategically located lifestyle boutique hotels and Class A office buildings in prime locations throughout the world.
Via an extensive portfolio valued in excess of $2 billion in global real estate development and investments, Optimum strives to ensure not only a soundly diversified financial portfolio but also excellence in design, construction, engineering and urban planning. Among the company’s most notable recent projects are The Celino Hotel in Miami Beach, a Small Luxury Hotels of the World brand as well as Ocean Drive’s largest Art Deco property; 160 Imlay in Brooklyn, a luxury residential condominium conversion that was formerly the New York Dock Co.; 350 Broadway NY, a high-end residential project; Labels Berlin 1 and 2 in Germany; and Exchange Palace in Budapest, a mixed-use project and one of Hungary’s most historic properties, formerly home to the country’s stock exchange.
ARQUITECTONICA
Arquitectonica is an architecture, interior design and planning firm founded in Miami in 1977 as an experimental design studio. Led by Bernardo Fort-Brescia and Laurinda Spear, the studio has evolved into a worldwide practice, combining the principals’ creative spirit with the delivery acumen of an established, international architectural firm.
Highly regarded as pioneers of globalization within the architecture community, Arquitectonica’s work spans fifty-eight countries across four continents, including university campuses, resorts and casinos, hotels, residential condominium towers, retail centers and office buildings. Internationally recognized projects include the Microsoft Europe Headquarters in Paris, the Bronx Museum in New York, the headquarters of the Construction Bank and Agricultural Bank of China in Shanghai, the Mall of Asia in Manila, the US Embassy in Lima and the American Airlines Arena in Miami.
LISSONI INC.
Lissoni Inc. is the New York-based design* practice of architect** and designer* Piero Lissoni. It is an extension of Lissoni Associati, the interdisciplinary studio established by Piero Lissoni and Nicoletta Canesi in Milan in 1986. Throughout the years, Lissoni® has built an international reputation for distinctive architecture and design anchored in thoughtful exploration with its diverse clients. The firm brings a rigorous approach to each assignment that results in authentic and exceptional concept solutions for spaces that occupy unique environments. The practice is committed to a holistic approach to place-making that synthesizes global influences, context, and innovation. Each project is approached as an opportunity for scholarship and innovation, and in keeping with the heritage of the Italian Renaissance, every element of the human experience is taken into consideration as the concept evolves. Lissoni® has established itself as an international design force with a world-renowned portfolio of projects that include hotels, restaurants, public spaces, and luxury residences.



