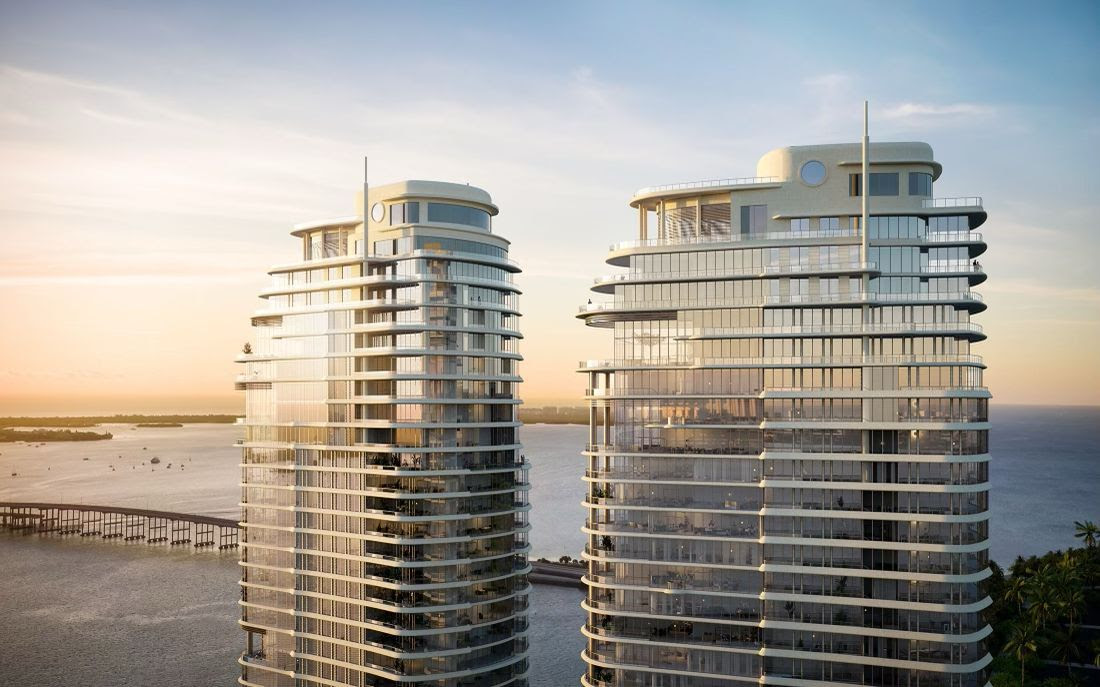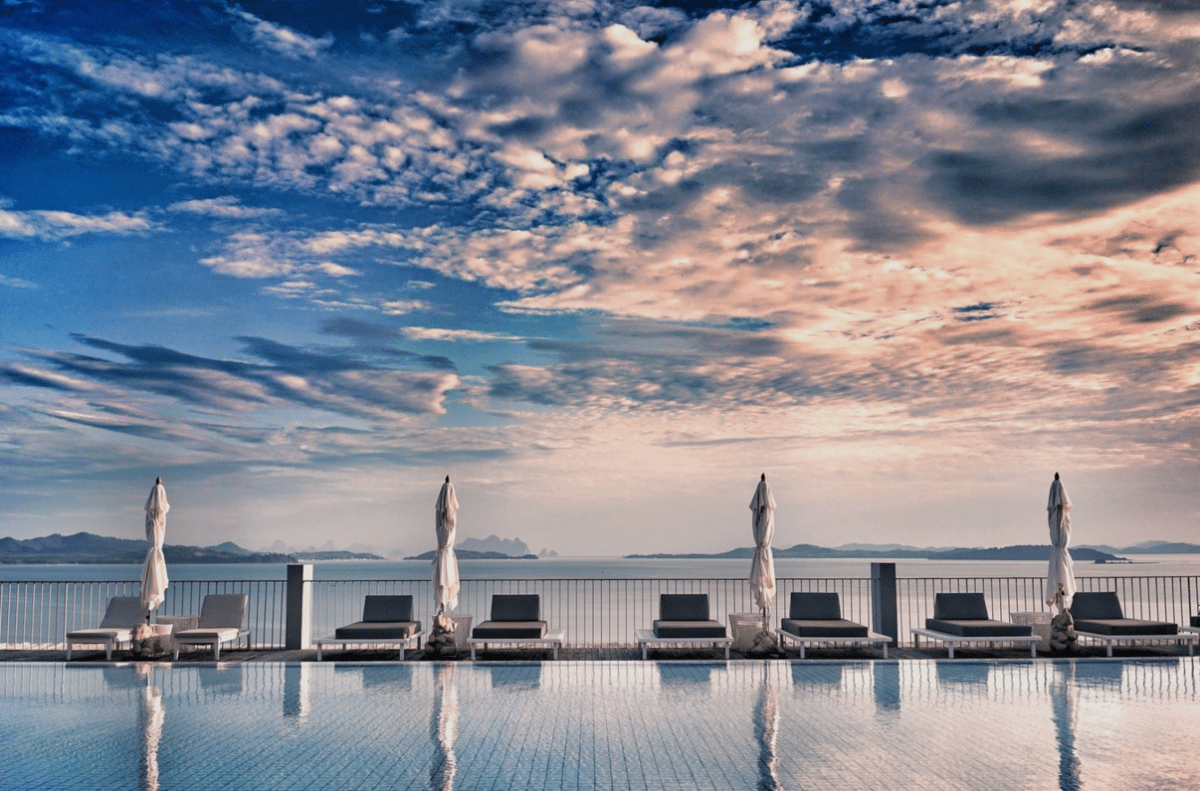Project
To Live Exquisite is to Live Extraordinary.
Situated along the beautiful coastline of South Brickell, The St. Regis Residences, Miami epitomize elegant living. It mirrors the sensibilities of those who are driven by connoisseurship, demand excellence, respect tradition and value individuality above all else. St. Regis represents a future propelled by a historic past.
It’s a place where new generations will create lifetimes of legendary moments, in one-of-a-kind homes for individuals who perceive their personal legacies innately intertwined with the rich heritage of Miami.
Location
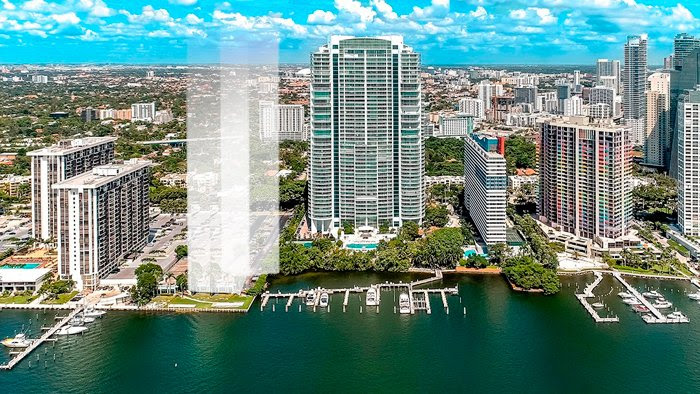
St Regis Brickell Location
Team
Robert A.M. Stern Architects – Executive Architect
Rockwell Group – Interior Architect
Enzo Enea Group – Landscape Architect
Related Group & Integra Investments – Developer
St Regis Brickell Building
The East Tower
- 48 stories featuring 149 residences, including penthouses and sky villas
- A collection of two-to-seven-bedroom homes measuring from 2,300-to-8,900 SF
- Unobstructed views of the Miami skyline, Biscayne Bay and the Atlantic Ocean
- Porte-cochere with commissioned art installation and signature water feature
- Private residential lobby attended 24/7
- 24-hour Concierge
- On-site valet parking and self-parking spaces with private entry
- EV charging stations
- Luxury house car service
St Regis Brickell Residences
- Private elevator and entry foyer for each residence
- Double-door entry in select residences
- 11-foot ceilings with integrated linear diffusers in living areas
- Custom European marble flooring throughout
- European solid wood doorways
- All homes feature a powder room and laundry room
- Integrated smart home technology
PRIMARY SUITES AND BATHROOMS
- Oversized walk-in closets
- Midnight bar and butler’s pantry
- Split marble top vanities with
- Dornbracht fixtures
- Oversized marble showers and
- free-standing bathtubs
- Private water closets with Toto toilets
KITCHENS
- Gourmet kitchen with custom Italian cabinetry
- designed by Rockwell Group
- Marble countertops and backsplashes
- Fully-integrated Sub-Zero and Wolf appliance
- packages, including:
- — Paneled Refrigerator
- — Paneled Freezer
- — Full-height wine refrigerator
- — Convection oven
- — Steam oven
- — Microwave
- — Dornbracht fixtures
St Regis Brickell Amenities
- 60,000 SF of interior amenity space
- On-premises ground floor, fine dining restaurant
- Exclusive beach club access
- Park-like grounds and lush terraces by landscape designer Enzo Enea
- State-of-the-art media room
- Business center with coffee bar and conference rooms
- Children’s entertainment room
- Teen video game lounge
- Programmable golf simulator
- Salon equipped for all beauty services*
- Pet spa, grooming and dog-walking services*
- Private, secure climate-controlled storage
- House bicycles
- Private marina
HOLISTIC WELLNESS CENTER
- Fully-equipped fitness center with
- sweeping bay views
- Curated wellness programming
- by The Wright Fit
- Relaxation area and juice bar
- Indoor lap pool and cold plunge pool
- with natural lighting
- Pilates and yoga studio
- Salt spa room
- Dual saunas and steam rooms
- State-of-the-art treatment rooms
RESORT STYLE POOL DECK
- Bayfront infinity pool and whirlpool with private cabanas
- Poolside bar and cafe
- Bayfront garden with comfortable seating areas
31ST FLOOR SKY LOUNGE
- Double-height bar and lounge with sweeping water views
- Signature St. Regis Cognac room
- Traditional St. Regis tearoom
- Billiards room
- Catering kitchen
TECHNOLOGIES
- Keyless residential entry
- Smart home climate and lighting control systems
- State-of-the-art fiber-optic Wi-Fi service throughout residences and amenities
- Easy-to-use St. Regis residents-only app
SERVICES
- St. Regis Butler service and in-residence dining
- St. Regis Housekeeping services
- St. Regis global membership privileges
Floor Plans
Unit A
NE corner
4 BD/5.5 BA
3,408 Sq Ft Interior
311 Sq Ft Exterior
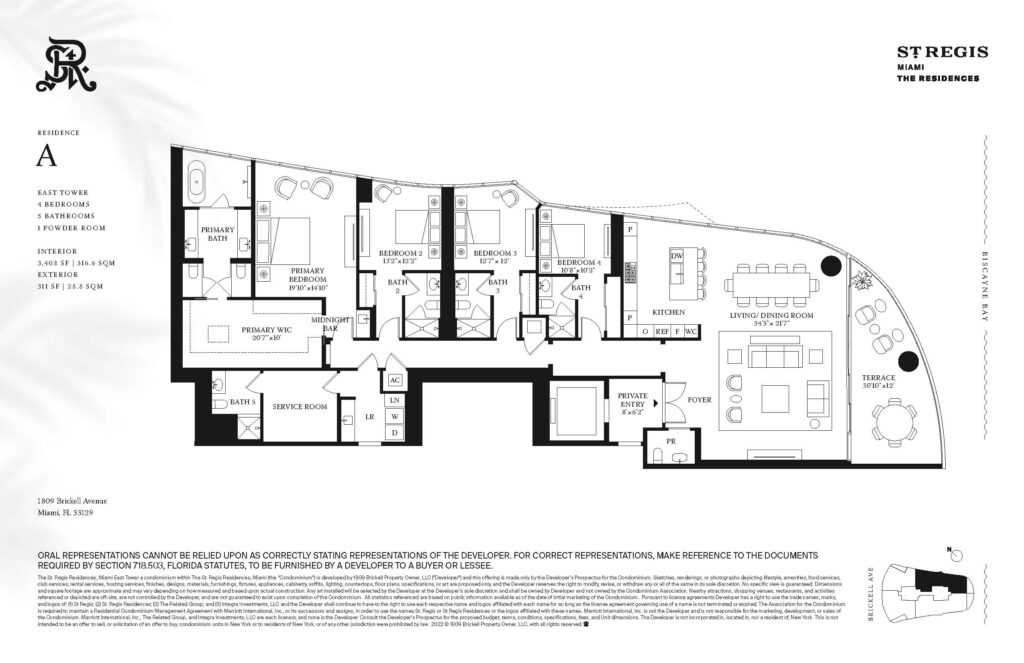
St Regis Brickell Floor Plan A
Unit B
SE corner
4 BD/5.5 BA
3,390 Sq Ft Interior
311 Sq Ft Exterior
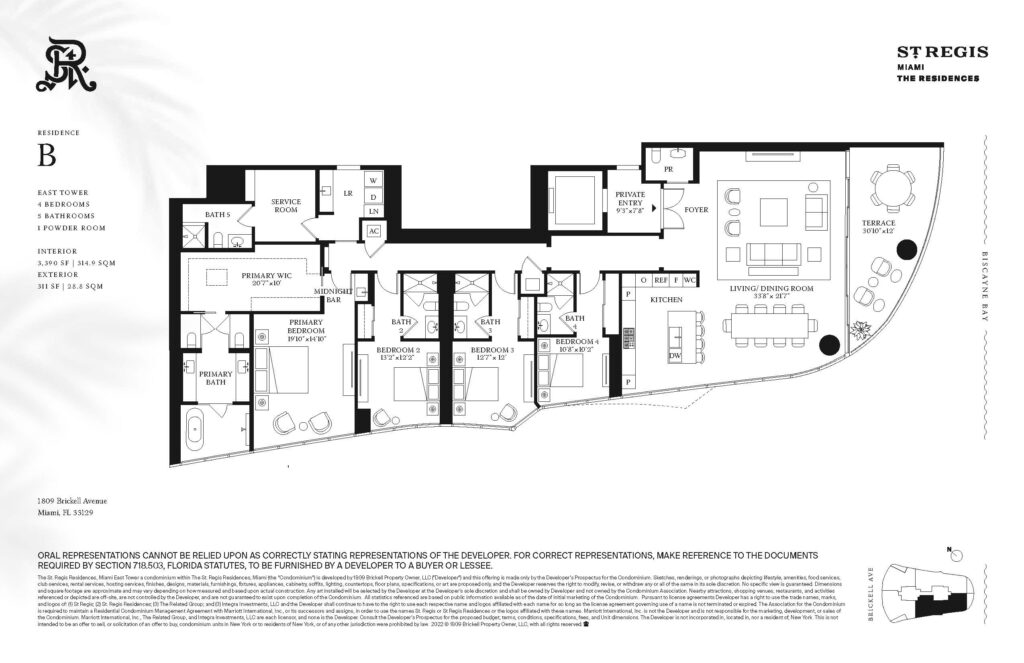
St Regis Brickell Floor Plan B
Unit C
NW corner
3 BD/3.5 BA
2,728 Sq Ft Interior
238 Sq Ft Exterior
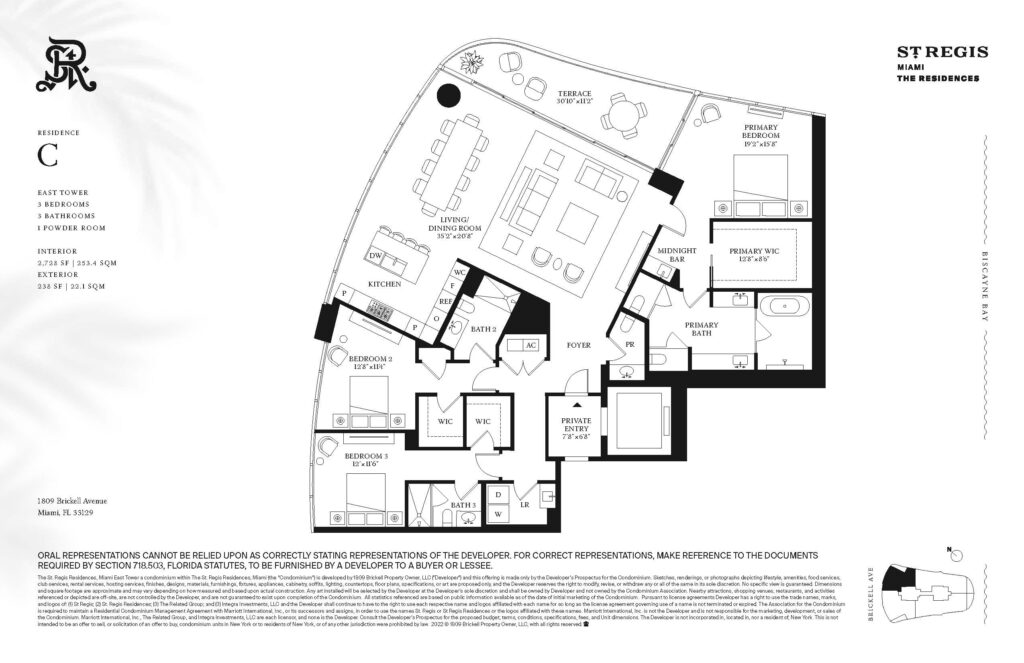
St Regis Brickell Floor Plan C
Unit D
NW corner
2 BD/2.5 BA
2,375 Sq Ft Interior
238 Sq Ft Exterior
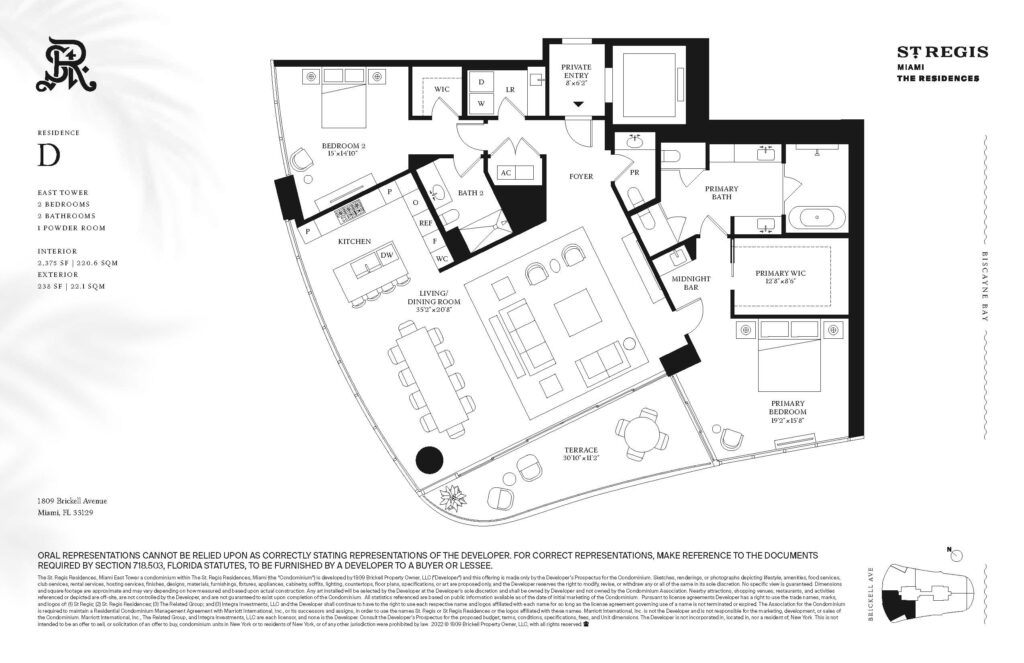
St Regis Brickell Floor Plan D



