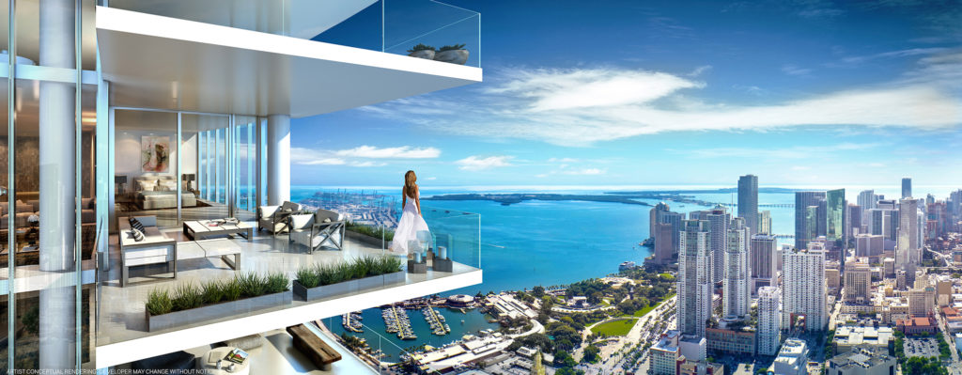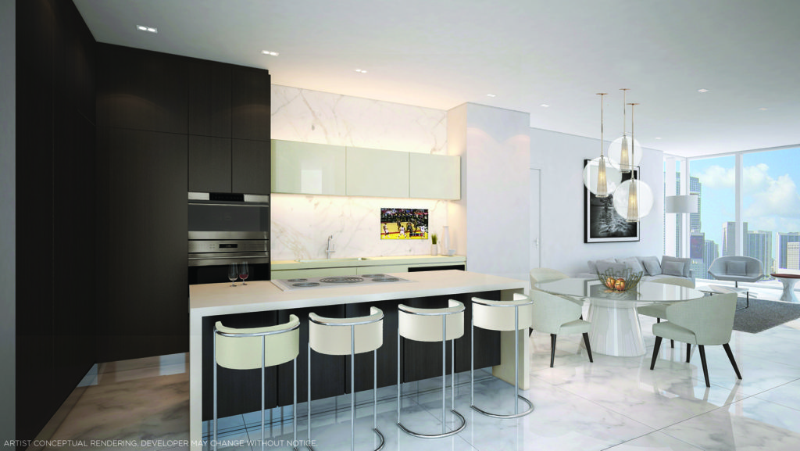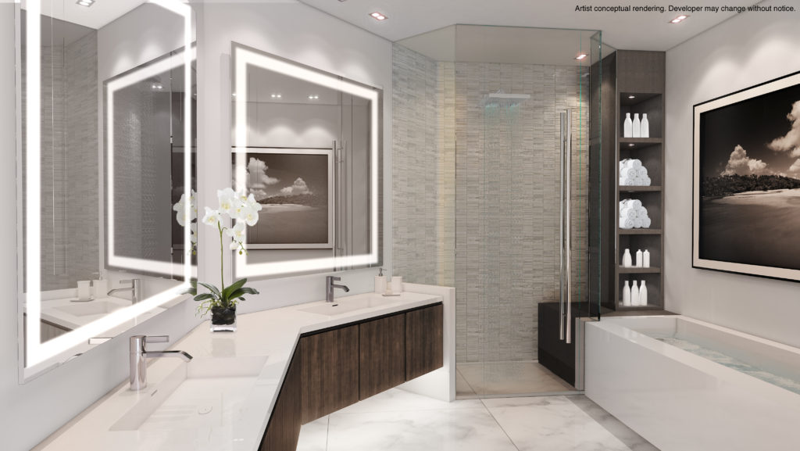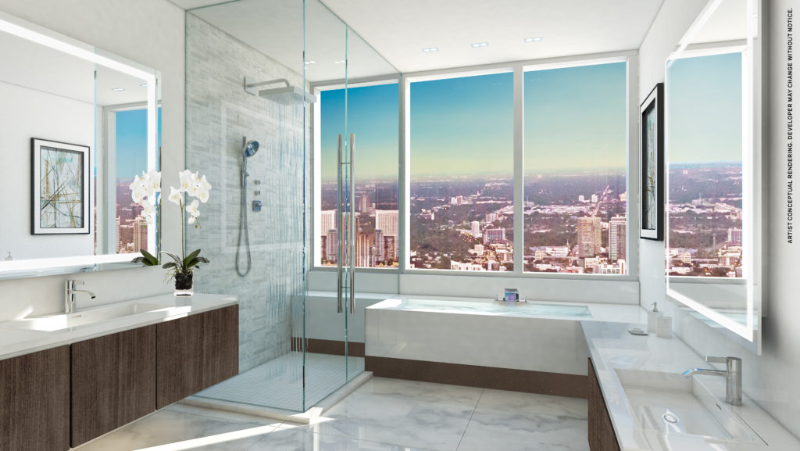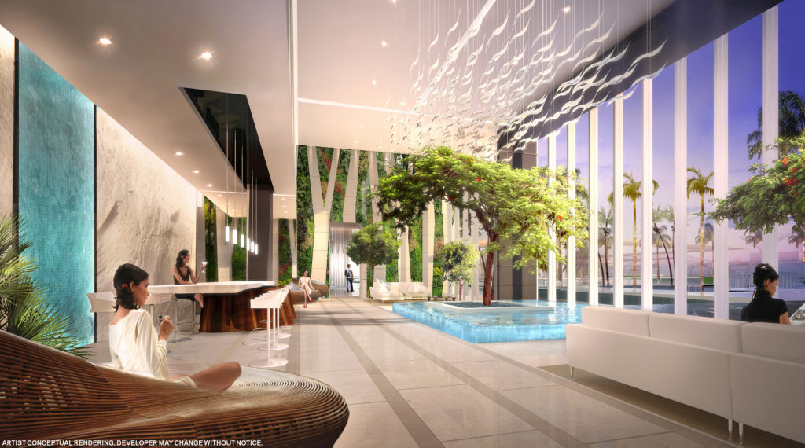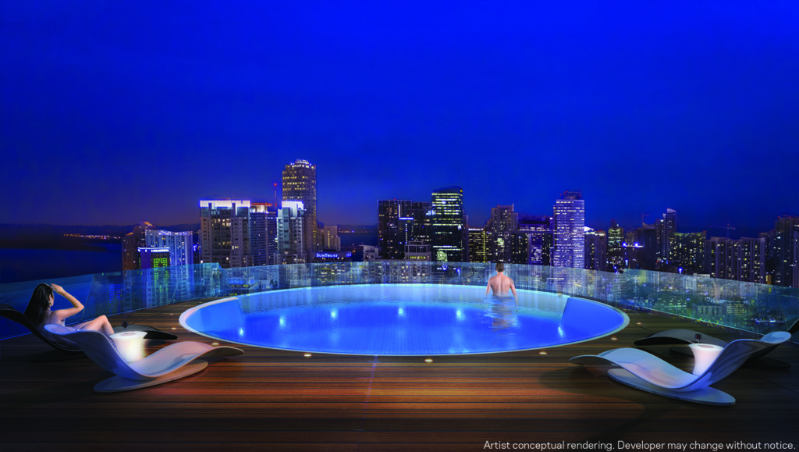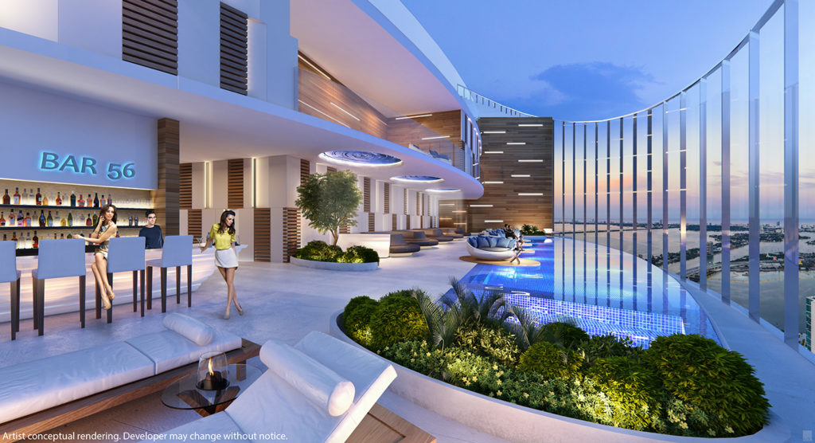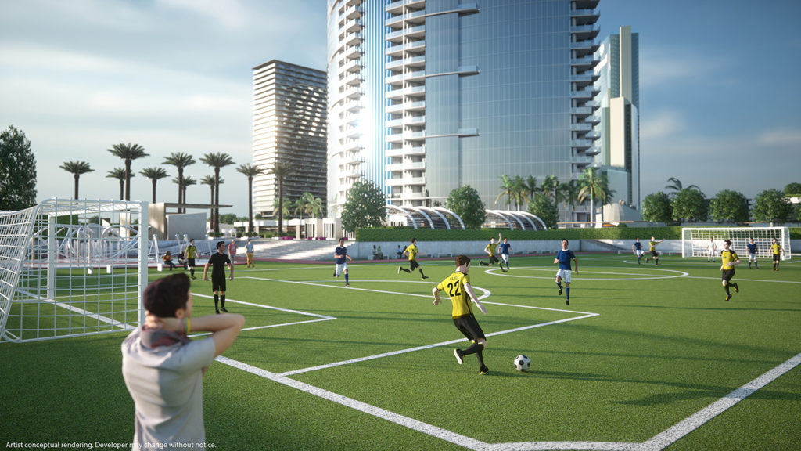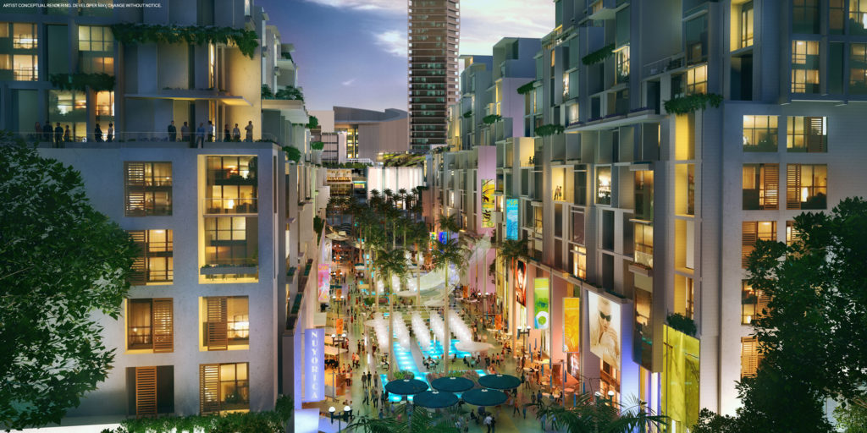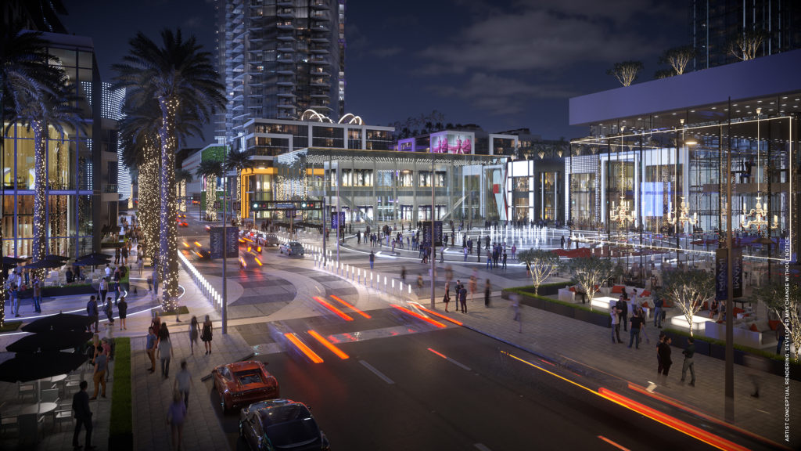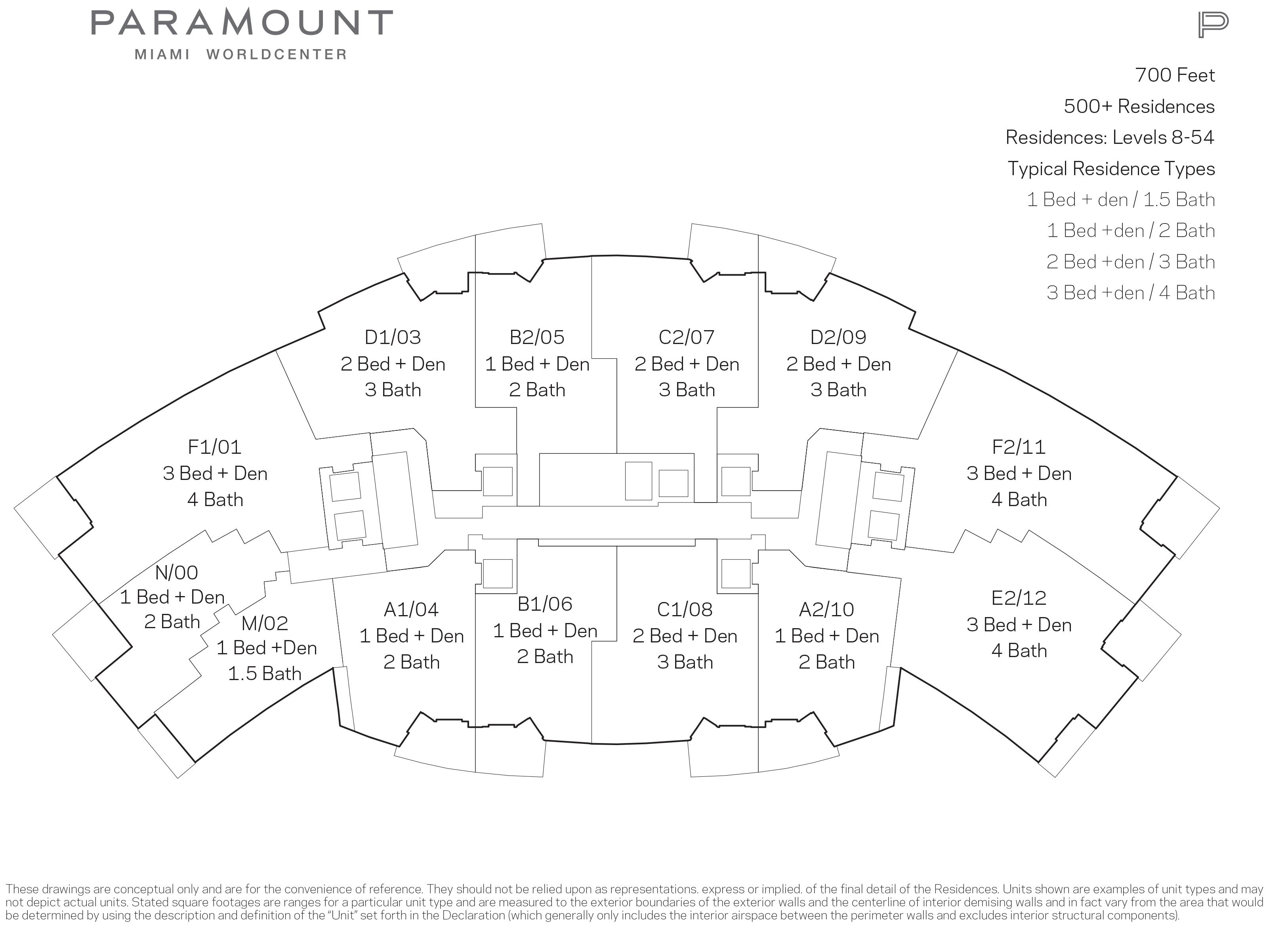Facts
Tower Overview
- 700+ Feet
- 470 Residences
- Residences: Levels 10-54
- Typical Floorplate | Level 11-45
- 12 Residences per Floor
The Team
Developer: Daniel Kodsi, Art Falcone, Nitin Motwani
Architect: Elkus Manfredi Architects
Interior Design: ID & Design International
Features and Amenities
- Private elevator access with private foyers
- 10-foot ceilings in all living spaces
- Outdoor living rooms
- Large entertainment space
- Designer European kitchens
- Rain Showers
- Spa Tubs
- Full-size Laundry Room
- Lock-out studio (in 3 bedroom residences)
- PARAMOUNT Residences Mobile App
Amenities:
Private direct 3rd floor access from your residence into The Mall at Miami Worldcenter.
- 9th Floor Amenities:
- Entertainment
- Conservatory
- Recreation Lounge
- Outdoor Lounge
- Sports
- State-of-the-art fitness center Boxing Studio
- Aerobics Area
- Spa/Salon
- Treatment Rooms
- Hair/Nail Bar
- Outdoor Bath Gardens
- Play Center
- Kids Play Room
- Video Game Play Room
- Social Lounge (Pool Table, etc.)
- Jam Room
- Recording Studio
- The Roofdeck provides:
- Resort Pool
- Walking Paths
- Picnic/BBQ Areas
- The Yacht Skyview Deck, located at the very top of the PARAMOUNT tower on the 55th floor, offers a 4-level area with:
- Skyview Lounge
- Pool
- Yoga Deck
Miami World Center
Floor Plans
Residential Mix
1 Bed + den / 1.5 Bath
M Total: 1,186 sq. ft. / 110 m2 Interior: 1,095 sq. ft. / 102 m2 Outdoor: 91 sq. ft. / 9 m2
1 Bed + den / 2 Bath
A1/A2 Total: 1,491 sq. ft. / 138 m2 Interior: 1,294 sq. ft. / 120 m2 Outdoor: 197 sq. ft. / 18 m2
B1 Total: 1,521 sq. ft. / 141 m2 Interior: 1,318 sq. ft. / 122 m2 Outdoor: 205 sq. ft. / 19 m2 B2 Total: 1,573 sq. ft. / 146 m2 Interior: 1,386 sq. ft. / 129 m2 Outdoor: 187 sq. ft. / 17 m2
N Total: 1,346 sq. ft. / 125 m2 Interior: 1,145 sq. ft. / 106 m2 Outdoor: 201 sq. ft. / 19 m2
2 Bed + den / 3 Bath
C1 Total: 1,835 sq. ft. / 170 m2 Interior: 1,630 sq. ft. / 151 m2 Outdoor: 205 sq. ft. / 19 m2
C2 Total: 1,877 sq. ft. / 174 m2 Interior: 1,690 sq. ft. / 157 m2 Outdoor: 187 sq. ft. / 17 m2
D1/D2 Total: 1,952 sq. ft. / 181 m2 Interior: 1,753 sq. ft. / 163 m2 Outdoor: 199 sq. ft. / 18 m2
3 Bed + den / 4 Bath
E2 Total: 2,611 sq. ft. / 243 m2 Interior: 2,320 sq. ft. / 216 m2 Outdoor: 291 sq. ft. / 27 m2
F1/F2 Total: 2,578 sq. ft. / 240 m2 Interior: 2,376 sq. ft. / 221 m2 Outdoor: 202 sq. ft. / 19 m2




