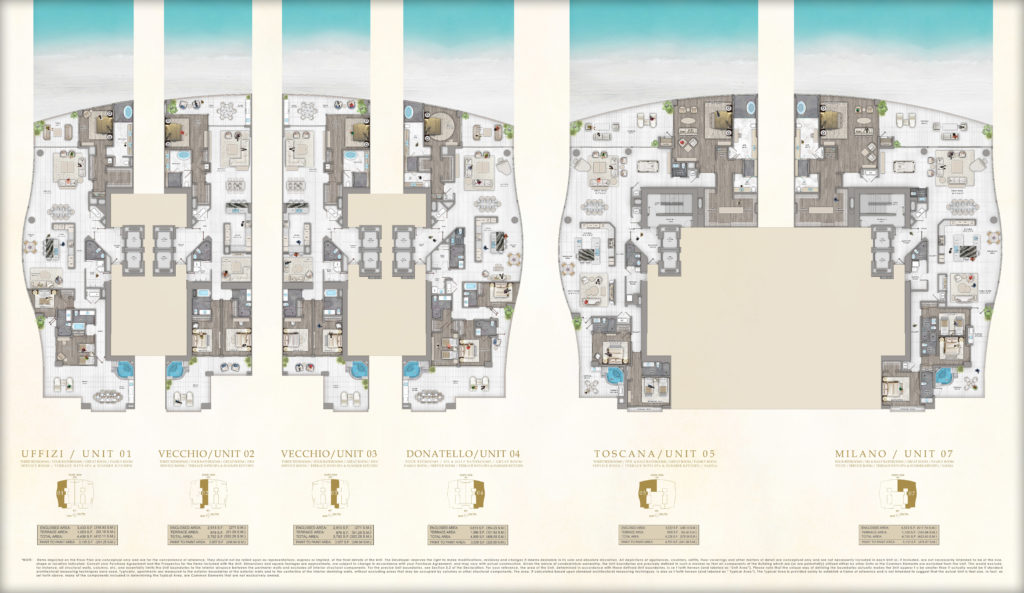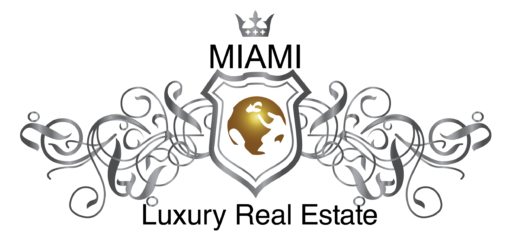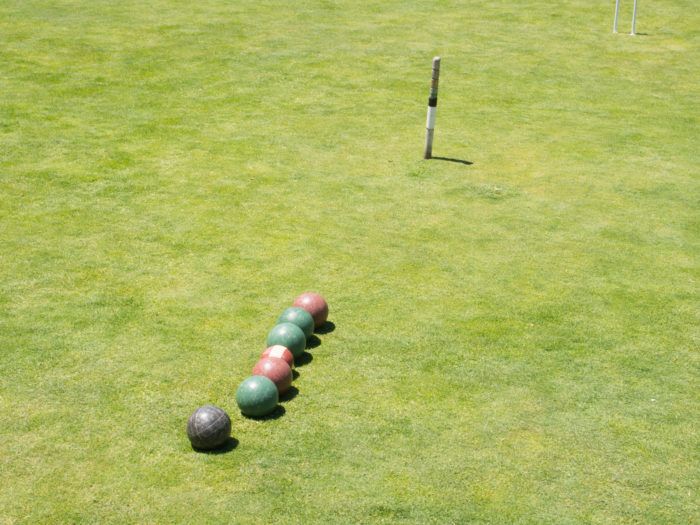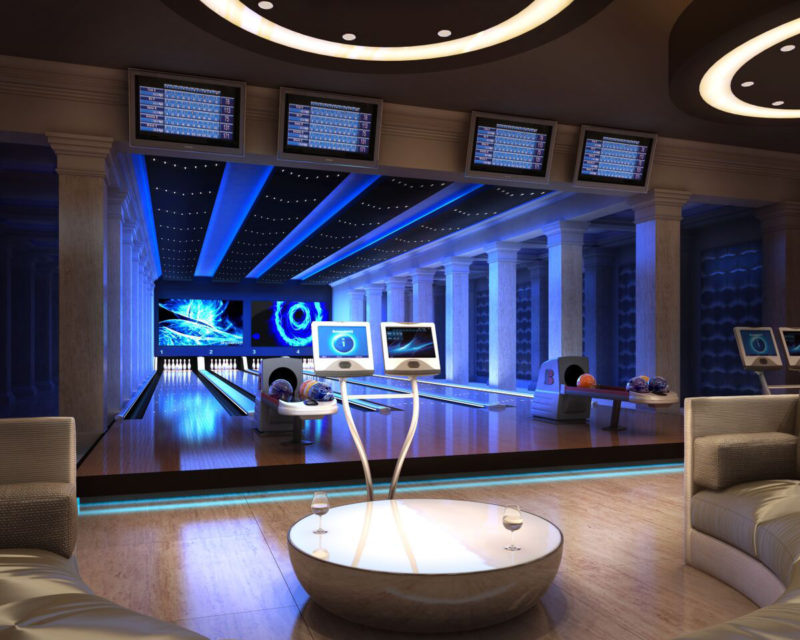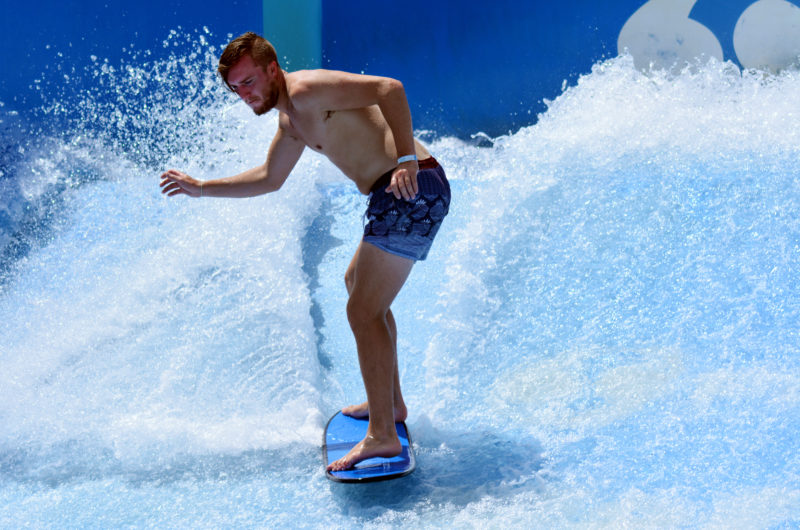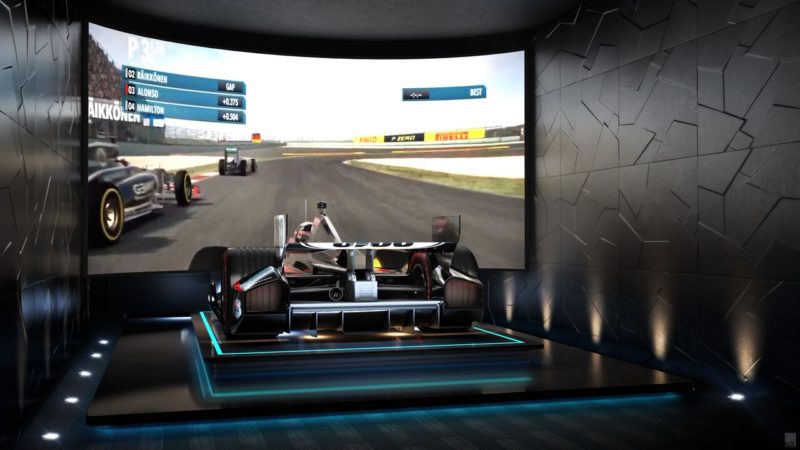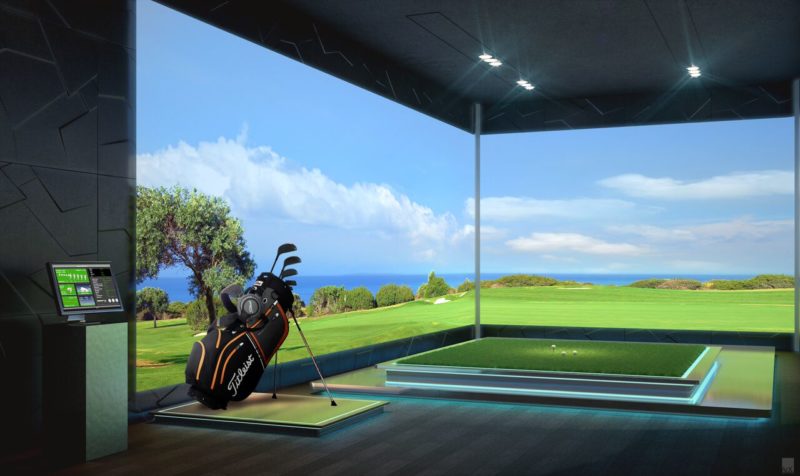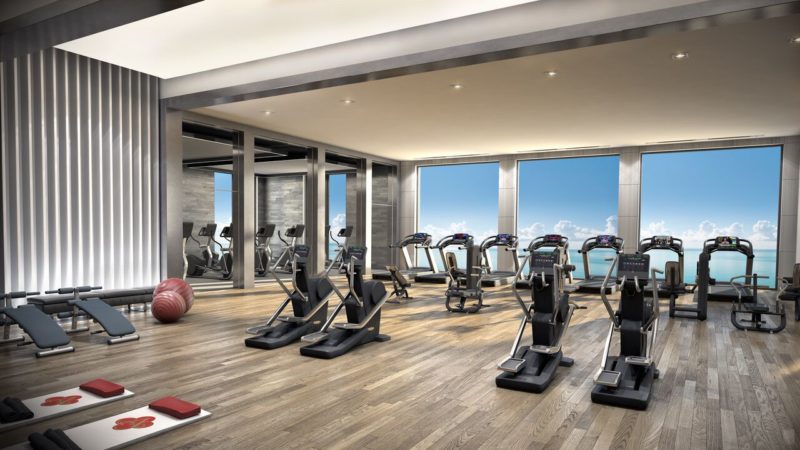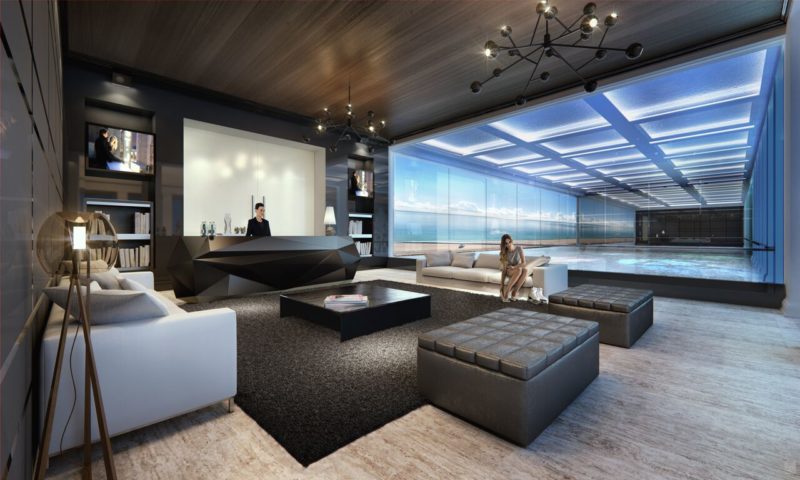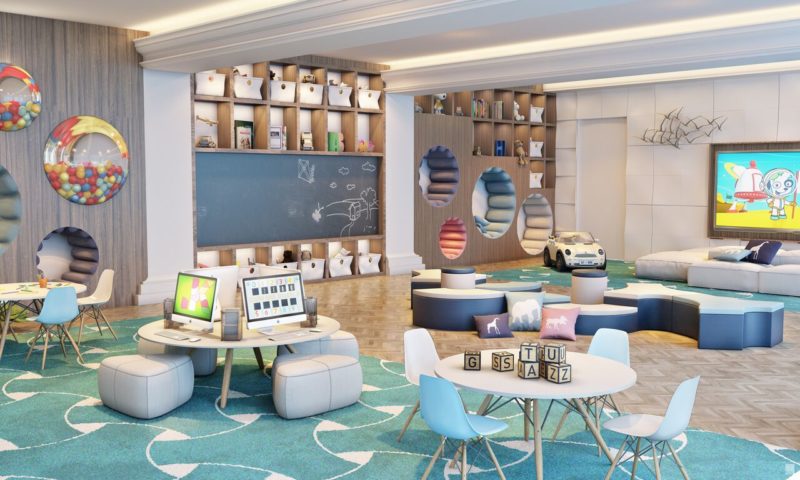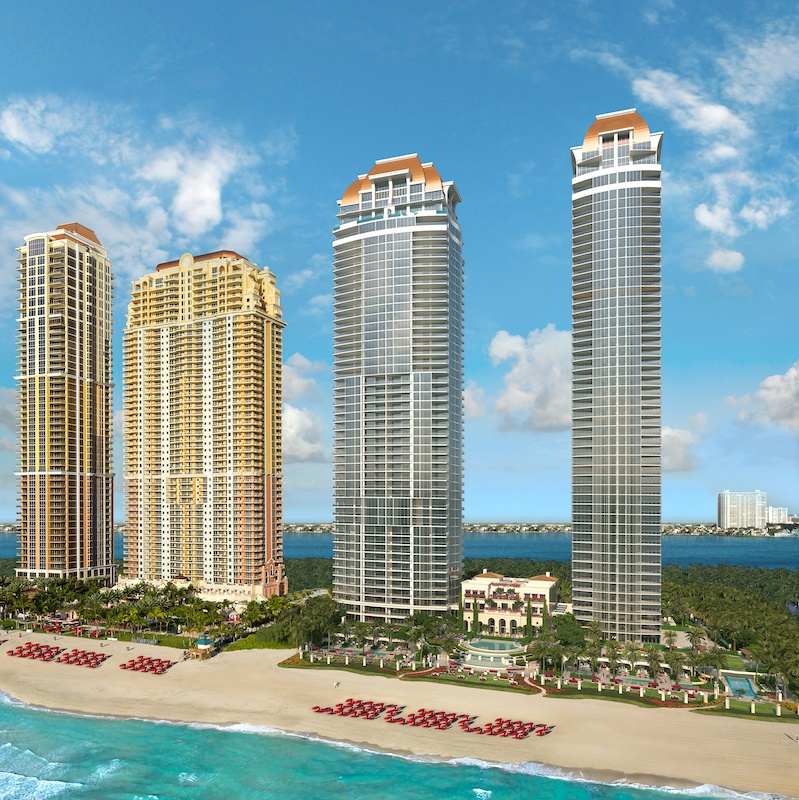
777 VIA ACQ FACT SHEET
LOCATION – Access to everything that matters
- Miami’s Sunny Isles Beach
- North of the Five Star Acqualina Resort & Spa on the Beach
- Close proximity to the best that Miami has to offer: Two international airports. Art Basel. Bal Harbour Shops. Aventura Mall. The Performing Arts Center. International boat shows. The Art Deco District of South Beach. The central business district of Downtown and Miami/Brickell.
PHASE I CONSTRUCTION BEGINS
4th quarter of 2017
OPENING
End of 2020
SOUTH TOWER, 777 Via Acqualina
- 154 exquisite residences ranging from 2,910 to 6,900 square feet
- Floor 4-30 will feature 2,917 to 3,800 square feet residences per floor. Floor 31-46 will feature 5,222 to 5,573 residences per floor
- In addition, it will feature two single family homes from 6,300 to 8,870 square feet, a lower penthouse from 6,200 to 6,900 square feet and two two-story penthouses from 9,000 to 9,947 square feet – all with private leisure pools-
Expansive terraces framing immense living and entertainment areas boasting unprecedented amenities and modern luxuries including private saunas and spas as well as summer kitchens* * Select units
VILLA ACQUALINA – over 50,000 square feet of awesome
- Over 50,000 square feet of remarkable amenities
- Including a spa and fitness center
- One of a kind dining with a world renowned restaurant
- And, Circus Maximus, a full floor of magical amenities including an ice skating rink, a Formula One simulator, a golfing simulator, bowling lanes, a movie theater, and a Wall Street Trader’s Club room, Speak easy, Cigar lounge, and wine lounge
- Villa Acqualina’s utmost service will be extended to the water’s edge for residents to enjoy drinks and dining on the beach.
- Future phase II (91 units) for only a total 245 on 5.6 acres oceanfront gated community on the ocean
THE ESTATES GROUNDS AND GARDENS – 5.6 acres of private seaside oasis
- The Estates’ “backyard” is a lushly landscaped arena for celebrating the sporting life or observing it from the meticulously manicured sidelines
- Beautifully curated gardens featuring multiple infinity pools, a FlowRider® for surfers, a basketball court, a romantic beachfront restaurant and bar, and 502 feet of Atlantic oceanfront on a 5.6 acre site with all the benefits of Acqualina’s five-star lifestyle
INTERIOR DESIGN – Attention to detail at every level
- Each residence will be delivered in furniture ready condition
- Each owner will be given the opportunity to work with a renowned Interior Design firm to select from tastefully composed palettes offering an uncompromising attention to detail and style.
THE LOBBIES: Design by Karl Lagerfeld
- Karl Lagerfeld’s design and style will further enhance the grandeur of two of the most important spaces at The Estates.
- The Estates mark the first interior design project in the United States for the designer and will reflect his iconic style and eye for detail, with custom features, finishes and furnishings conceived and designed by Mr. Lagerfeld himself
- The designs of both lobbies will be inspired by the aesthetic of each space and the building as well as by the destination of Florida.
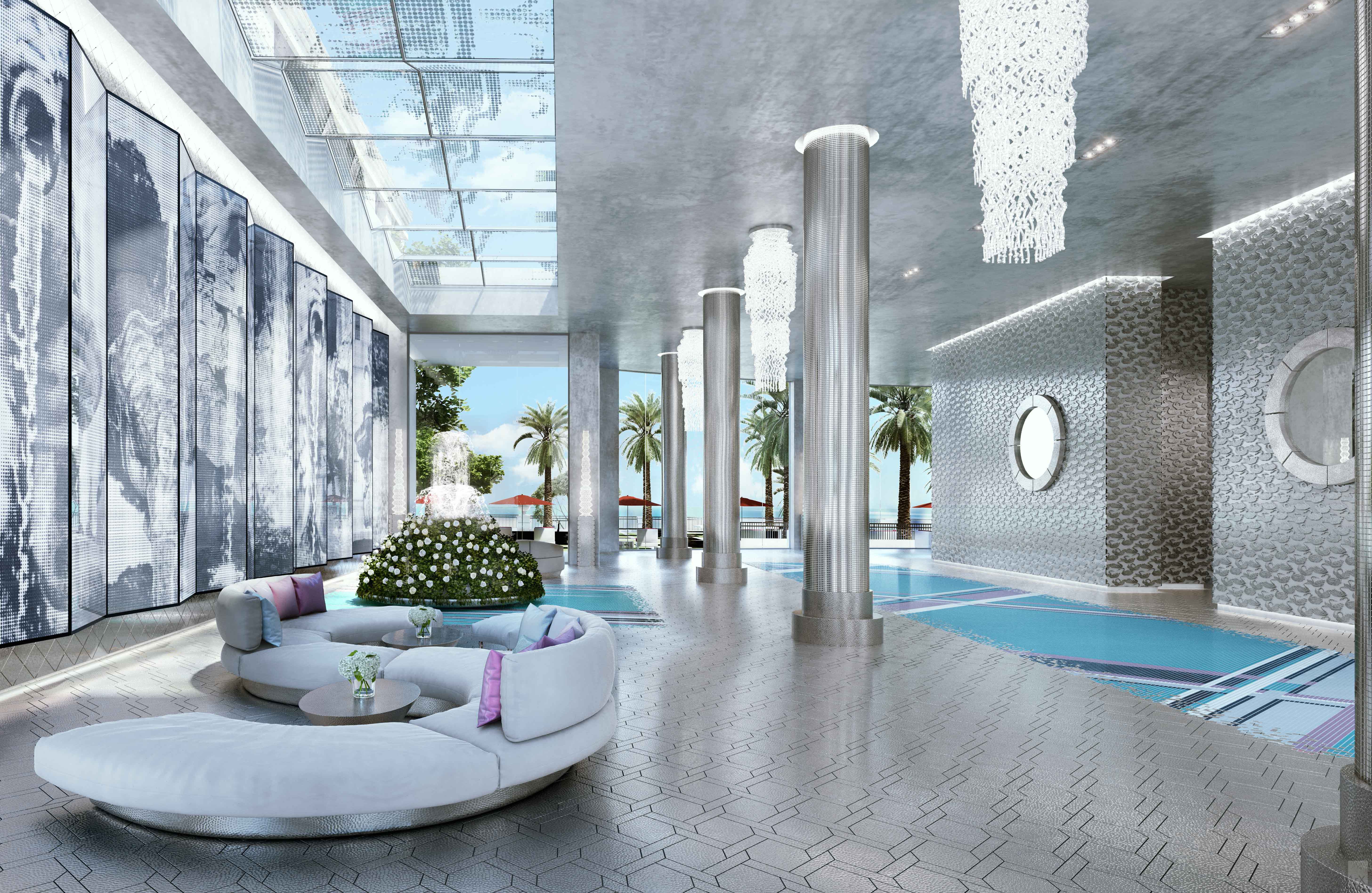
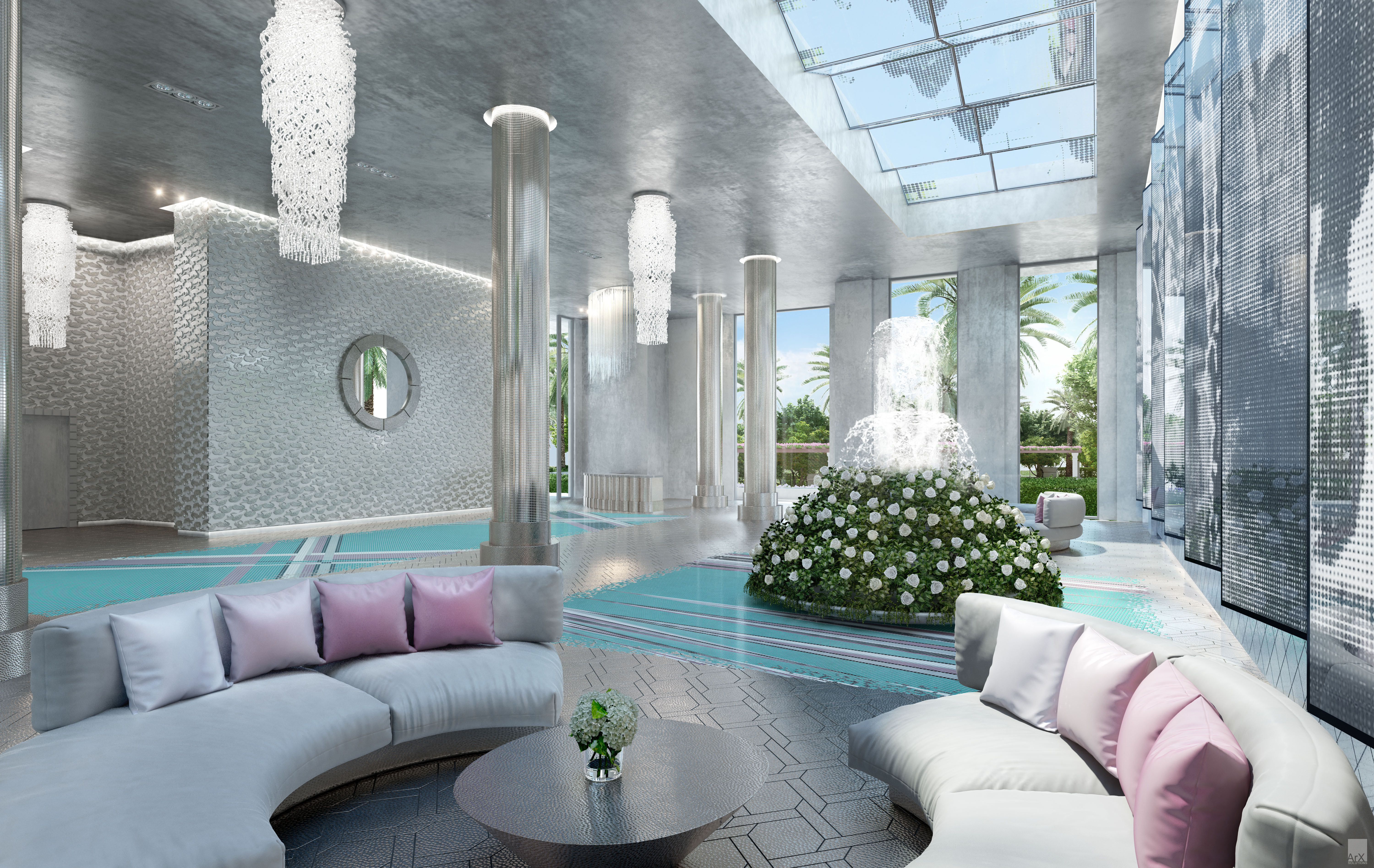
SISTER DEVELOPMENTS – Acqualina Resort & Spa on the Beach and The Mansions at Acqualina
- The legendary service by Acqualina Resort and Spa, a Forbes Five Star and AAA Five Diamond Hotel, only one of 97 hotels worldwide which have been honored with both distinctions, ensures that The Estates at Acqualina delivers ultimate perfection and a unique experience on every level
- Acqualina Resort & Spa is a member of The Leading Hotels of the World and was cited as one of Andrew Harper’s Reader’s Choice Top 20 beach and family resorts in the world
- Also rated by Trip Advisor as number one Beachfront Hotel in the Continental US
DEVELOPER – An unwavering commitment to customer service
- GSF Acquisition, LLC, an affiliate of Eddie, Jules & Stephanie Trump, is the developer and owner of The Estates at Acqualina.
- They have developed several successful top-end real estate properties, starting in 1985 with the creation of WILLIAMS Island in the exclusive Aventura, Florida.
- Their development portfolio includes the Acqualina Resort & Spa in Sunny Isles Beach, The Mansions at Acqualina, and Luxuria Residences, a Luxury condominium situated on the ocean in Boca Raton, both in Florida as well as extensive land holdings and developments in California.
- The Trump Groups’ vision of The Estates at Acqualina was to create a unique lifestyle that will set it apart from the rest of the world.
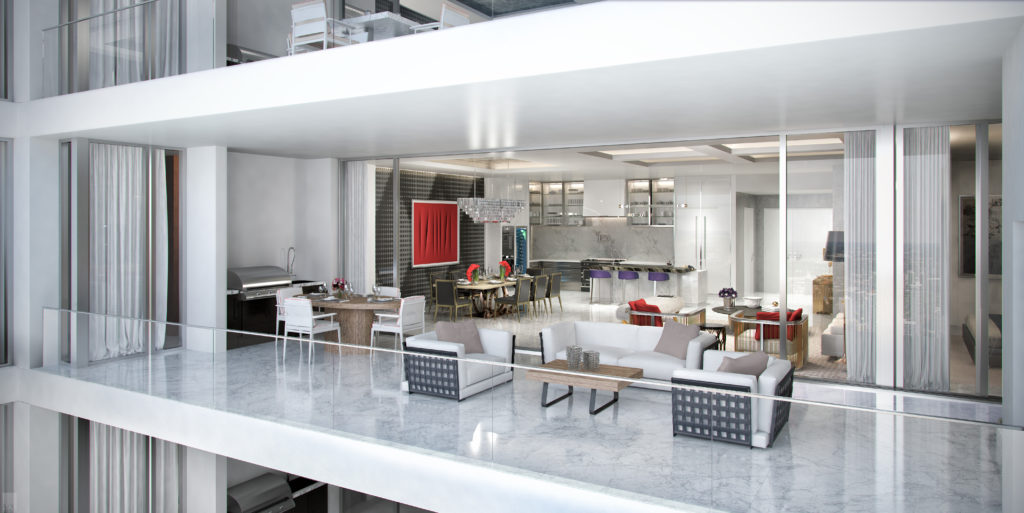
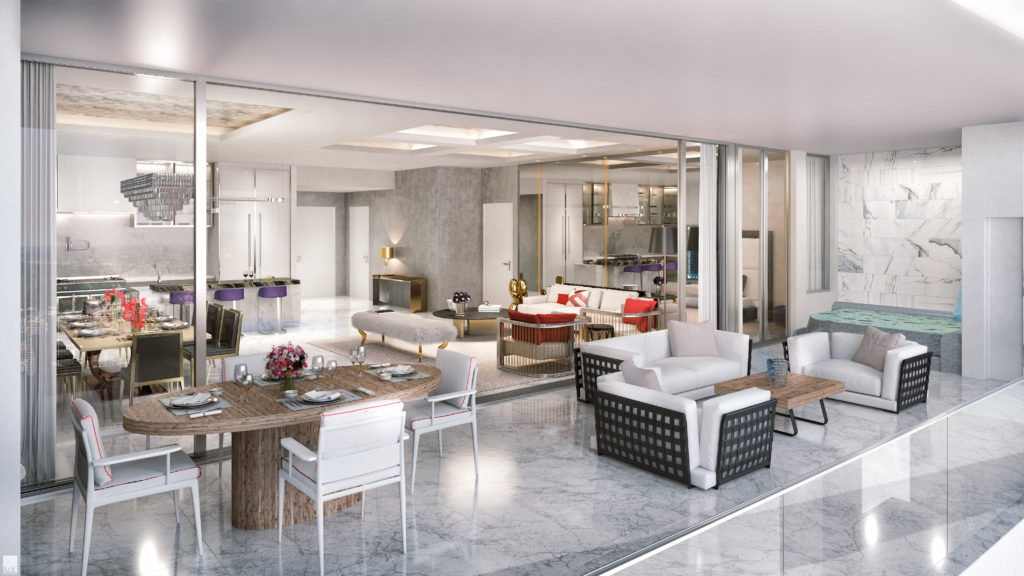
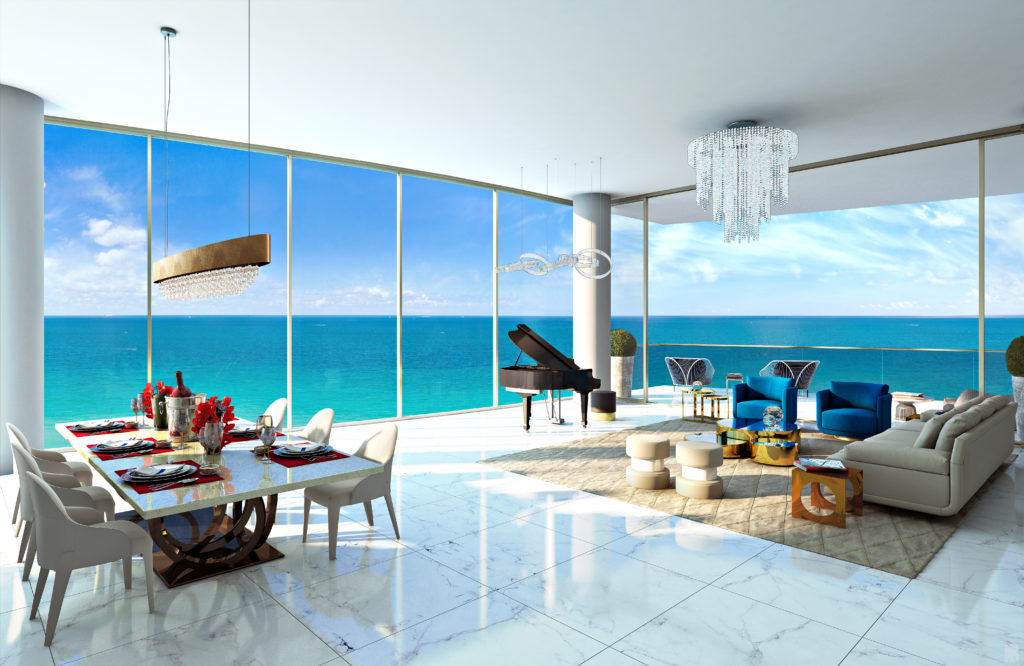
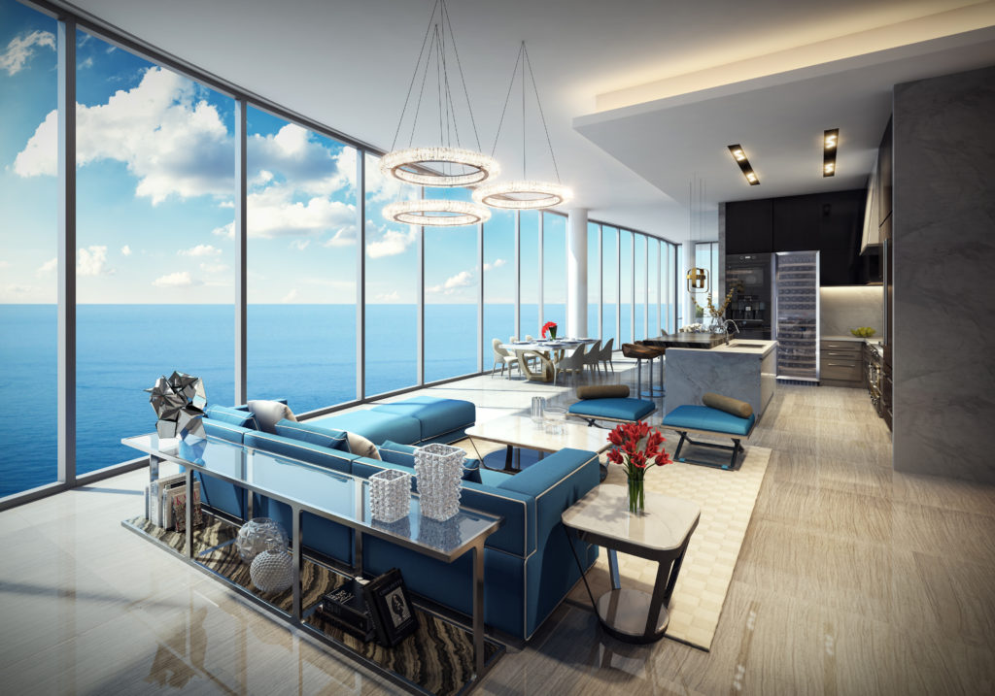
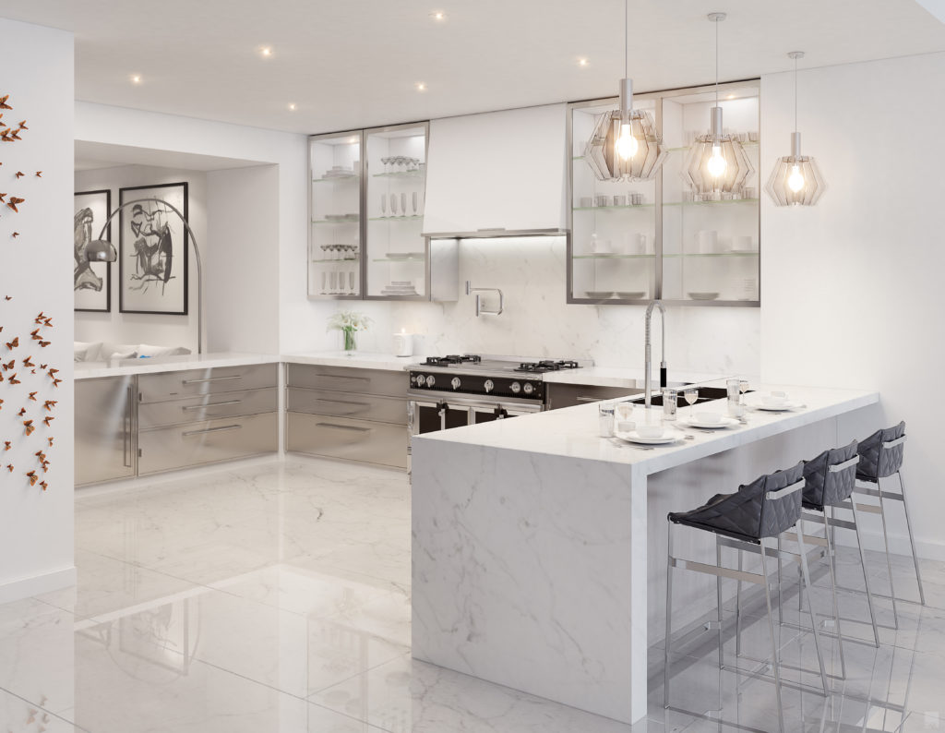
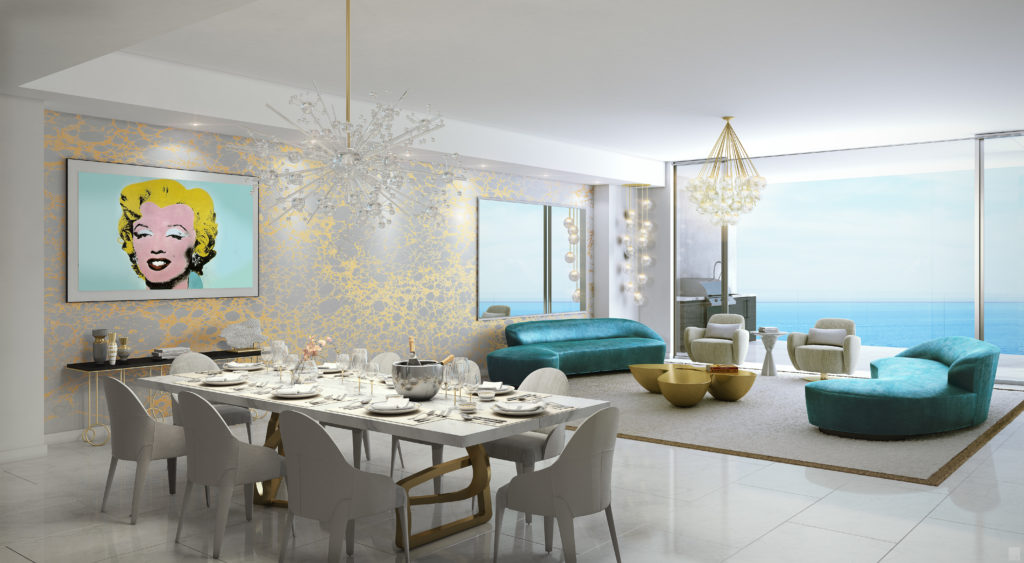
Amenities
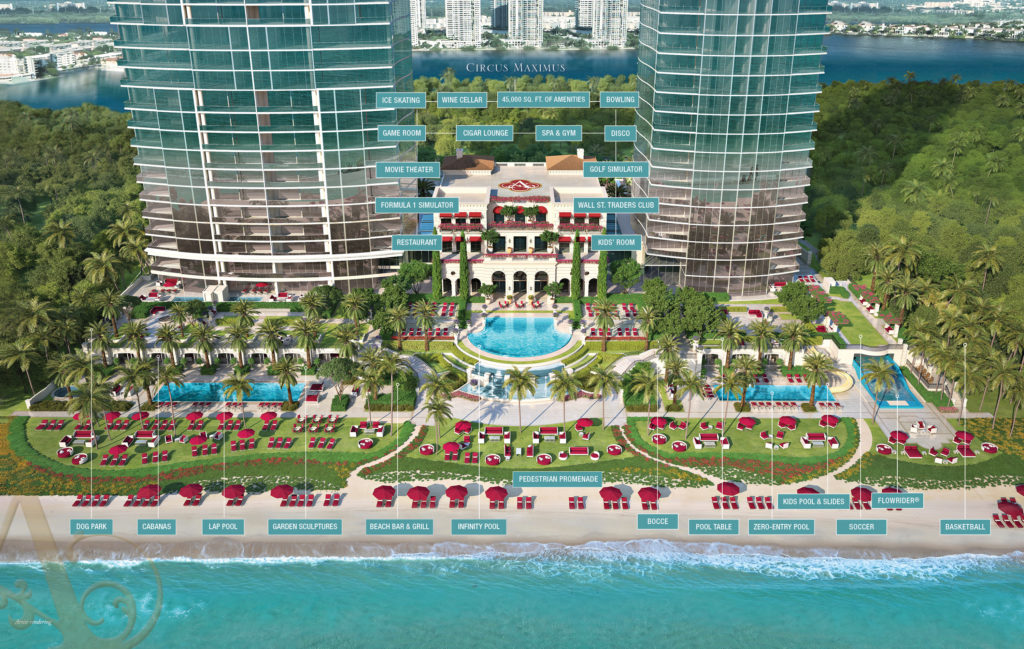
Residence Features
- Flooring throughout, including terraces
- Smart building technology linked to building amenities, prewired for audio speakers, empty conduit with pull strings for motorized drapes, programmed lighting controls in select locations, intrusion monitoring system, and intelligent climate controls with digital thermostats
- Ventless fireplace in family room
- Recessed lighting in select corridors and bathrooms
- 20’ doors in living room
- Finished 10’6” ceilings (slab to ceiling, except where required to accommodate mechanical equipment)Floor-to-ceiling tinted impact-resistant glass windows and sliding exterior doors
- An entryway through 8’ high double doors leading to a spacious foyer
- White painted walls throughout
- Paint-grade door casing and baseboards
Kitchen
- European Designed Cabinetry
- La Cornue 48” gas range with double oven and Miele 22” speed oven, or option of 42” gas cooktop with 15” TeppanYaki and 30” Miele oven, 22” speed oven, Dacor 24” wine station, Undercounter Sub-Zero wine storage
- 36” Sub-Zero refrigerator
- 36” Sub-Zero freezer
- Marble countertops and backsplashes
- Miele coffee system
- Miele pure line warming drawer
- Two Miele fully integrated dishwashers
- Garbage disposal
Master Suite
- Midnight bar containing Miele coffee system with marble countertop backsplash, sink, refrigerator drawer (in select units)
- His and her bathrooms with imported marble and onyx
- Steam shower enclosure featuring designer plumbing fixtures, wall-mounted handheld spray head, large rain head and multi-body spray heads
- Designer sinks with designer plumbing fixtures
- Freestanding custom tub with designer plumbing fixtures
- His bath with Duravit one-piece toilet
- Her bath with Neorest toilet
His and Hers Dressing Rooms
- Custom designed cabinetry, including closet systems with pull-out drawers and shelves for his and hers wardrobes
Sunset Terrace
- Private hot tub with massaging jets and waterfall
- Outdoor summer kitchen, undercounter refrigerator, sink and BBQ
- Outdoor private sauna
- Wrap around balconies from 1,550 sq. ft. to 1,700 sq. ft. of outdoor living
Floor Plans
