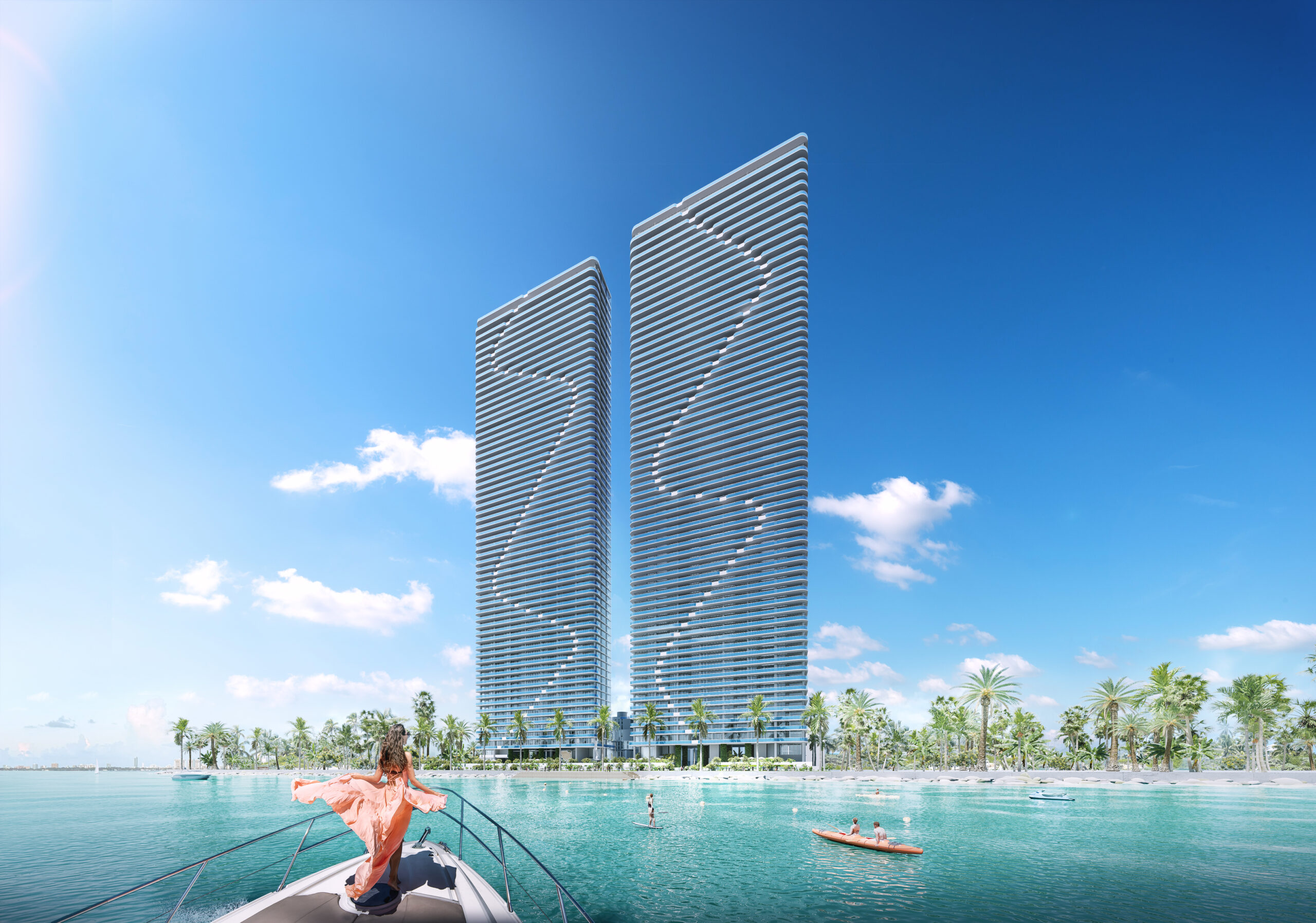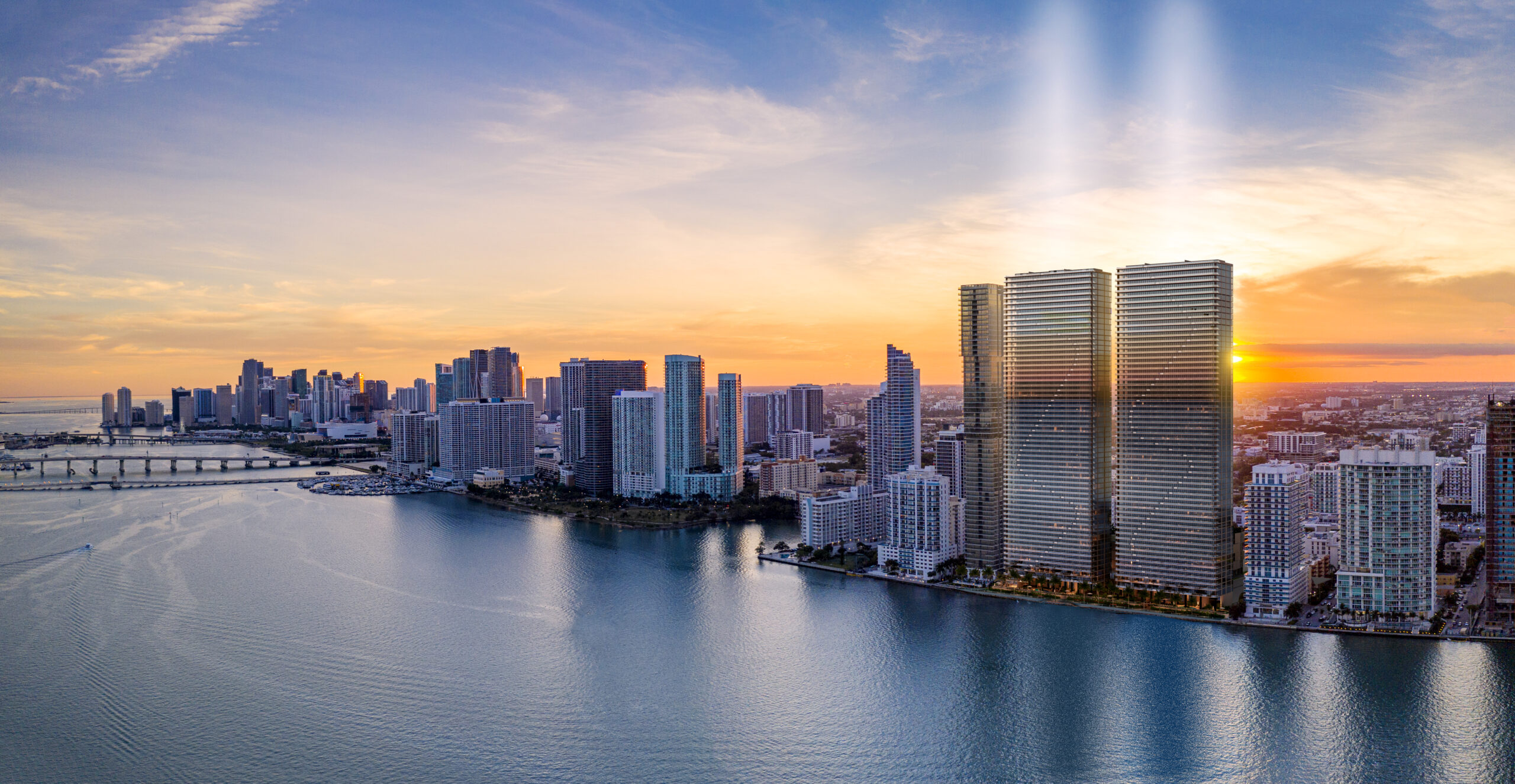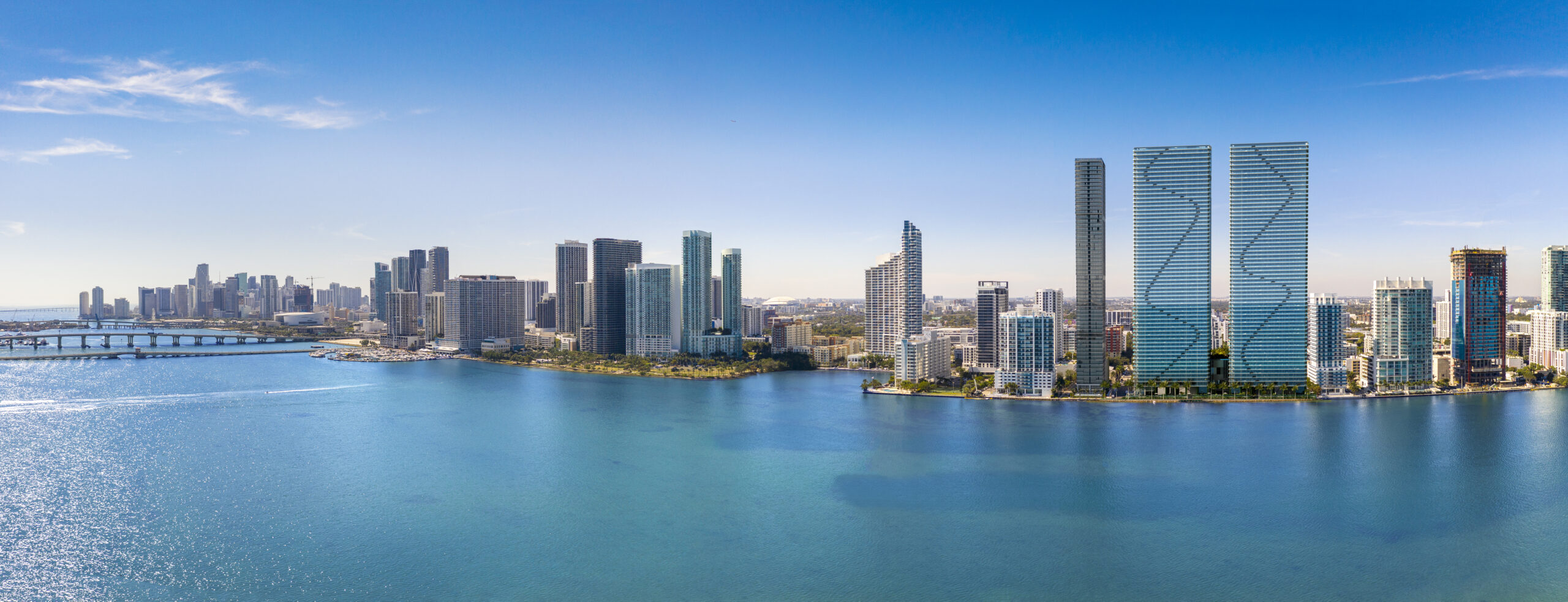VISION
A new chapter in residential sophistication. Here, the idea of a life well-lived has been completely transformed so that the beauty of nature and the convenience of state-of-the-art lifestyle amenities exist in perfect balance with one another. Aria Reserve brings the tallest waterfront, residential twin towers in the United States. The iconic profile in the heart of Miami, and the prestigious waterfront position on Biscayne Bay, make Aria Reserve feel like a private estate hidden away from the rest of the world. The uniquely modern relationship between design and nature creates an atmosphere of total serenity.
Location
Team
Developer: The Melo Group
Architect: Architectonica
Interior Design: Morada Haute Design
Landscape Architect: ARQ GEO
DEVELOPER – Melo Group
Since 2001 the Melo Group has been leading the way in visionary real estate development and creating South Florida’s most prominent neighborhoods. Fueled by more than 50 years of international experience in the industry, and decades of development success in South Florida, one of the world’s most competitive development landscapes, The Melo Group is a proven leader in the field, united around a strong family core. By concentrating on development, The Melo Group has been able to consistently deliver iconic, successful properties in every kind of market. The Melo Group was one of the first developers to put Miami’s Upper East Side on the map. Since that time, they have continued to be visionaries for “what’s next” in South Florida, with a strong strategic focus on innovation and properties that redefine the greater community.
ARCHITECT -Arquitectonica
Based in Miami and with nine international offices, Arquitectonica is known for its bold modernism, which sparked an architectural renaissance in Miami. Founded in 1977 by principals Bernardo Fort-Brescia and Laurinda H. Spear, the company continues to push the limits of the built world, incorporating an innovative use of geometry, pattern, and color to present a distinctive brand of humanistic modern design. Today the practice spans the globe, with projects in 58 countries on five continents. Arquitectonica has received hundreds of design awards for projects that include the Microsoft European Headquarters in Paris, the Bronx Museum of the Arts in New York City, the International Finance Center in Seoul, the SM Mall of Asia in Manila, the Banco Real Santander Headquarters, and the WTorre Plaza in São Paulo, and the American Airlines Arena in Miami.
LANDSCAPE ARCHITECT – ArquitectonicaGEO
Founded in 2005 by Laurinda H. Spear, Miami-based ArquitectonicaGEO has been designing contemporary, technologically informed landscapes to meet the challenges of our changing environment. Their projects aim to address ecological objectives while adding value to a community by improving performance and livability. Their commitment to sustainable design provides passive and active opportunities for a deeper understanding of emerging environmental issues. Since its founding, the firm has flourished under the additional leadership of Director, Margarita Blanco, LEED AP, ASLA. In 2015, ArquitectonicaGEO received the ASLA’s General Design award for their work on Perez Art Museum Miami. Other projects include Brickell City Centre-East Miami Hotel, PortMiami Tunnel, and the Phillip and Patricia Frost Museum of Science.
The Project
- 62 stories
- One to four-bedroom waterfront residences
- Ranging from 1,059 to 2,584 Sq. Ft.
- Starting from $800,000 to over $2M
- Coming to Miami – Summer 2024
- The tallest waterfront twin towers in the United States and the last Miami waterfront project of its kind
- A 5.2-acre development
- 547-linear feet of water frontage
- An unparalleled 2-acre of amenities
- All in the Heart of the city minutes to all the best that Miami has to offer: Design District, Midtown, Wynwood, Brickell, Miami Beach, Miami Opera, Ballet, Theater, Arena, Art and Science Museums are all within 5-10 minutes from the strategic waterfront location





