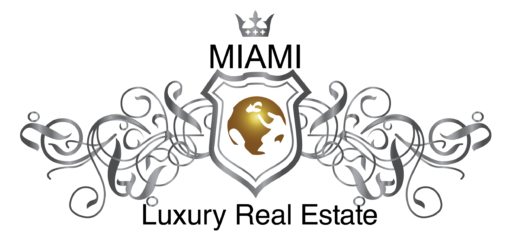495 Brickell Ave 1510Miami, FL 33131
Due to the health concerns created by Coronavirus we are offering personal 1-1 online video walkthough tours where possible.




Unique opportunity at Icon Brickell Tower 2: Two corner units side by side, nearly 2,600 sq ft with 16-ft floor-to-ceiling impact windows showcasing stunning water and city views. Combine them into a grand 4-bed, 4-bath residence with spacious living-dining areas, family room, and two terraces offering direct access to the 2-acre pool deck. Includes 2 assigned parking spaces and valet. Enjoy resort-style amenities: 300-ft pool, 50-person hot tub, 5-star spa & fitness center, movie theater, game room, steam room, sauna, and 24-hr concierge. Walk to Brickell City Centre, Mary Brickell Village, and Michelin-starred restaurants.
| 2 weeks ago | Status changed to Active | |
| 2 weeks ago | Listing updated with changes from the MLS® | |
| 3 weeks ago | Price changed to $2,000,000 | |
| a month ago | Listing first seen on site |
The data relating to real estate for sale on this web site comes in part from the Miami Association of Realtors, Realtor Association of Greater Ft. Lauderdale, and the South Broward Board of Realtors. Information is deemed reliable but not guaranteed. Copyright © 2025, Miami Association of Realtors, Realtor Association of Greater Ft. Lauderdale, and the South Broward Board of Realtors. All rights reserved. The information being provided is for consumers' personal, non-commercial use and may not be used for any purpose other than to identify prospective properties consumers may be interested in purchasing. The use of search facilities of data on the site, other than a consumer looking to purchase real estate, is prohibited.



Did you know? You can invite friends and family to your search. They can join your search, rate and discuss listings with you.