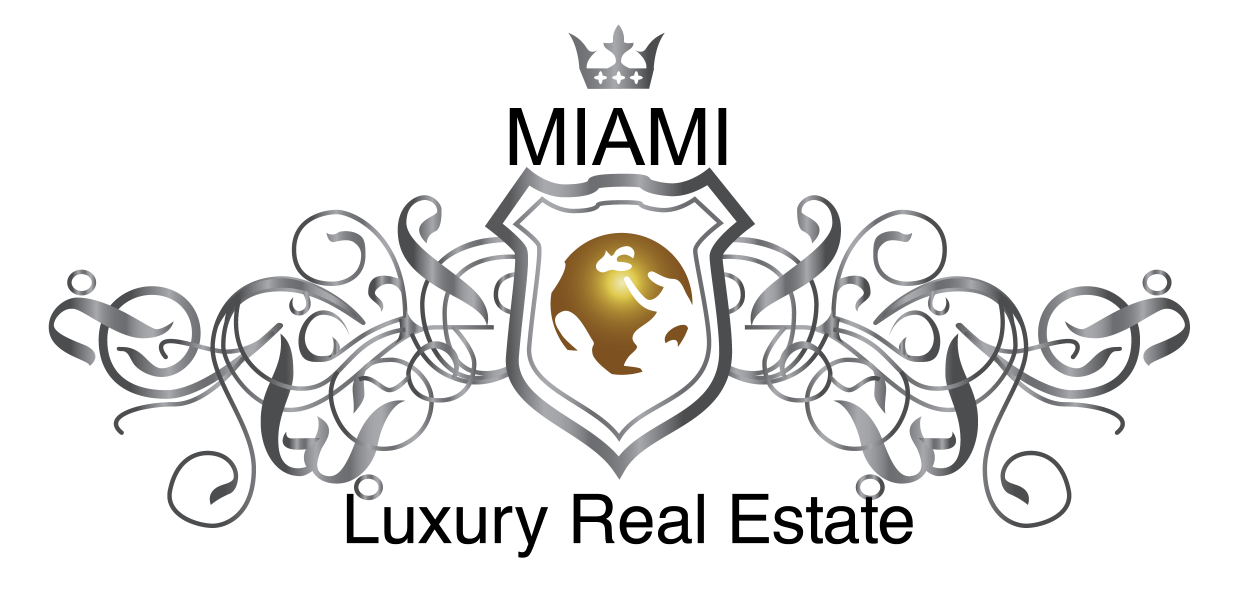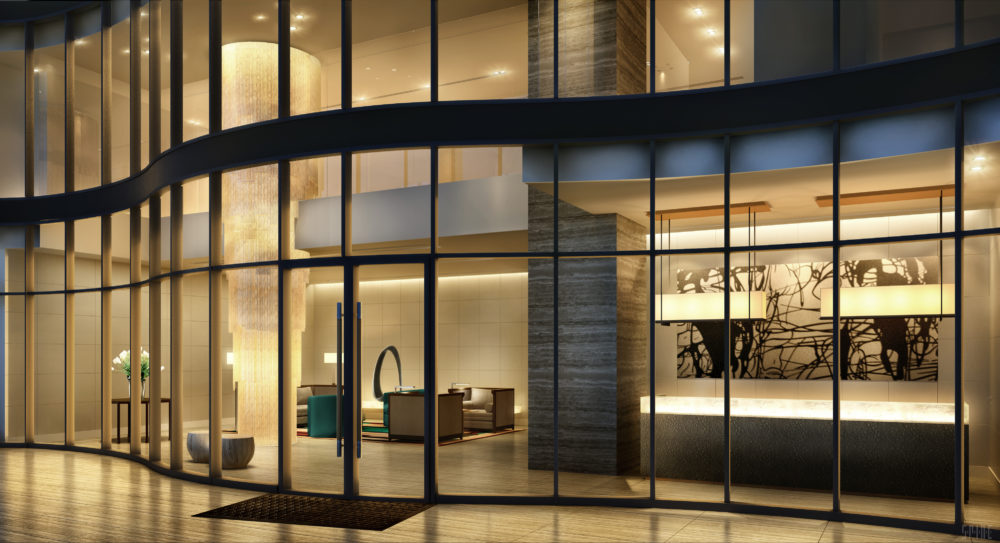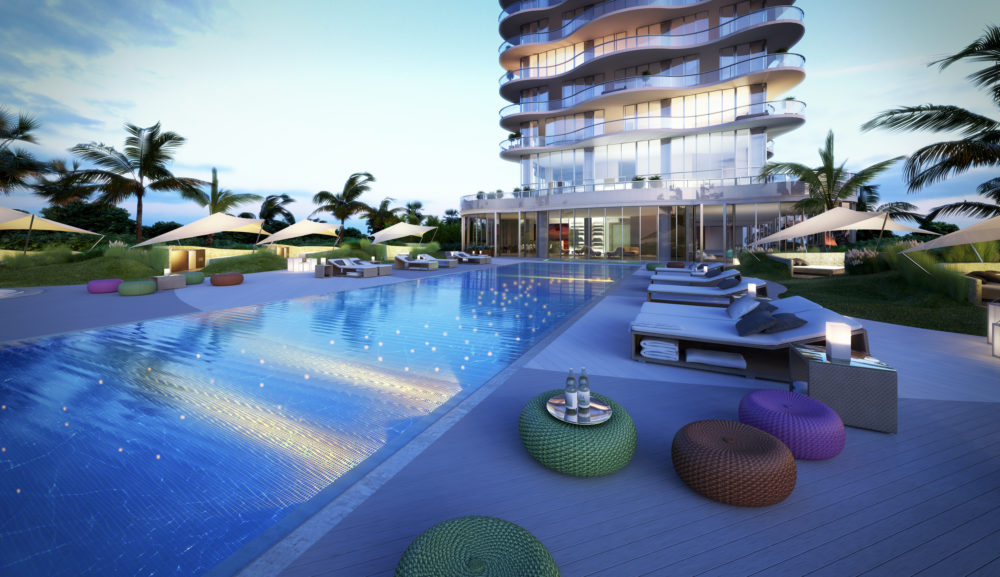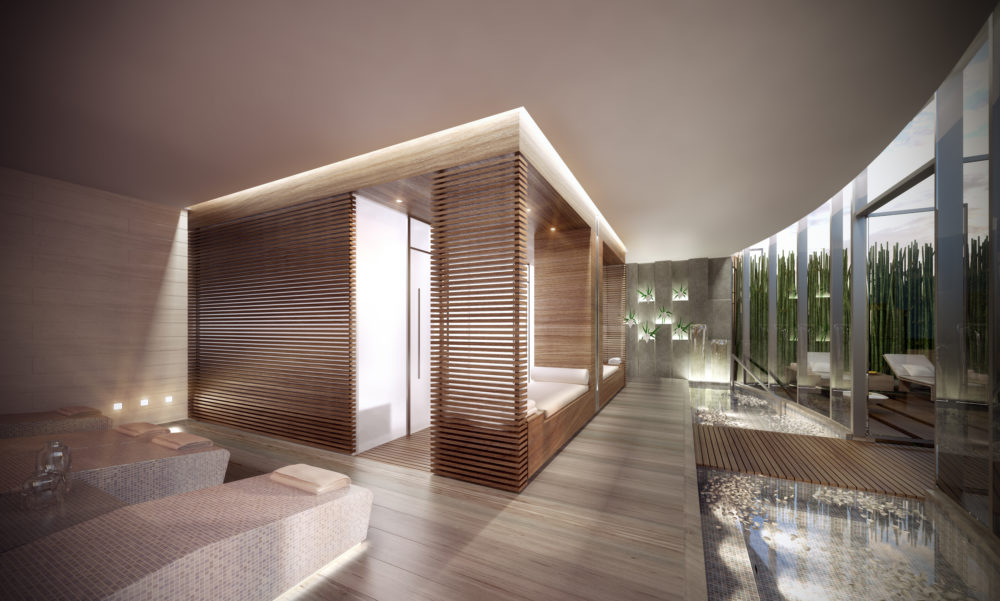Building
- Interiors designed by Arquitectonica
- Finishes with the finest stone, wood, glass and wall coverings imported exclusively for REGALIA from all over the world
- Customized furnishings designed exclusively for REGALIA
- Site-commissioned artwork
- 5 Star international concierge services and building services
- Drive court porte cochere with fountains, privacy landscaping and 24-hour valet
- Custom designed and branded security system with high-tech access control
- Smart building with personal worldwide access to residence functions and all building services
- Bush hammered stone pool deck with deck entry heated pool
- Cold plunge pool
- Oceanfront jacuzzi
- Private poolside cabanas equipped with refrigerator and sink
- Lush tropical landscaping and dunes
- Designer outdoor furnishings located on more than 160 feet of beachfront
- Private beach and poolside service
- State of the art fitness center with Kinesis technology and cardiovascular equipment
- Yoga/meditation room
- Professionally trained spa manager to arrange a vast array of spa services including personal training and spa treatments
- Private couples suite for spa services including steam, Vichy shower and relaxation area
- Exclusive resident spa service with multiple treatment pools and tranquility area with aromatherapy and chromotherapy
- Indoor steam, sauna and rain shower experience rooms
- Private his and hers lockers and changing rooms
- Entertainment room adjacent to oceanfront grand entertainment area
- Designer Chef’s kitchen with individual unit temperature-controlled wine storage lockers for each residence
- Multi-purpose children’s activity room
- Business center with video conferencing
- Library with lounge, humidor and private terrace
- Latest high-speed elevators with separate service elevator
- Kreon designer lighting throughout
Residence
- Only one residence per floor, each with over 5,515 sq. ft.
- 360 degree unobstructed views
- Wrap around terraces, each with over 2,100 sq. ft.
- Private residence elevator galleries
- 10 ft. floor-to-ceiling impact glass windows and sliders
- Crestron smart panel in each residence allowing personal worldwide access to residence functions, connection to all building services and residence customization
- Prewired for high tech security, advance technology, access control and TV customization
- Large scale great room, family room, dining room and breakfast spaces
- Italian custom made floor to ceiling LUALDI-PORTE doors with custom hardware
- Separate service/utility room with full bathroom and storage
- Wet walls throughout core area enabling resident design flexibility to create customized spaces
- KREON designer lighting throughout with lighting Crestron control and optional upgrade packages
- Kitchen cabinets custom designed and manufactured in Italy
- Exotic stone countertops
- Chef island with oversized Miele cooktop and custom hood (ducted)
- 2 stainless steel sinks with a courtesy cooking pot filler faucet
- Miele concealed dishwasher with Fisher Paykel dish drawer
- Two 36-inch side by side Subzero refrigerators
- 100+ bottle Subzero temperature controlled wine cellar
- Miele appliance center including a single oven, steam oven, cappuccino maker and microwave
- Stainless steel washer and dryer with storage drawers
- Summer kitchen barbeque opening to terrace
- Large master suite overlooking the ocean and beach
- Morning kitchen bar with under counter Subzero refrigerator and sink
- European bathroom with Dornbracht fixtures and accessories
- Oversized vessel soaking tub
- His and hers glass showers with doors opening directly on to terrace
- Showers include handhelds and rain heads
- Stone countertops, walls and floors with flush teak floors in showers
- His and hers wall hung water closets and bidet
- Grand master his and hers walk-in closets with custom frameless door finishes
- His and hers vanity and linen storage
Floor Plan
Floor Plan Description
• Elevator Lobby and Gallery each 6’ 6” x 19’ 6”
• Great Room (East and South) 48’0” x 23’6”
• Master Bedroom (East and North) 22’ 6” x 23’ 6”
• Master Bathroom (North) 18’ 0” x 41’ 6”
• Walk-In Closets 8’ 0” x 19’ 0” and 8’ 0” x 14’ 6”
• Bedroom No. 2, No. 3, No. 4 (West) 13’ 0” x 16’ 6”
• Family Room (West and South) 14’ 6” x 21’ 0”
• Kitchen and Breakfast Room (South) 18’ 6” x 41’ 6”
• Utility/Service Room with a Full Bath 13’ 0” x 13’ 6”









