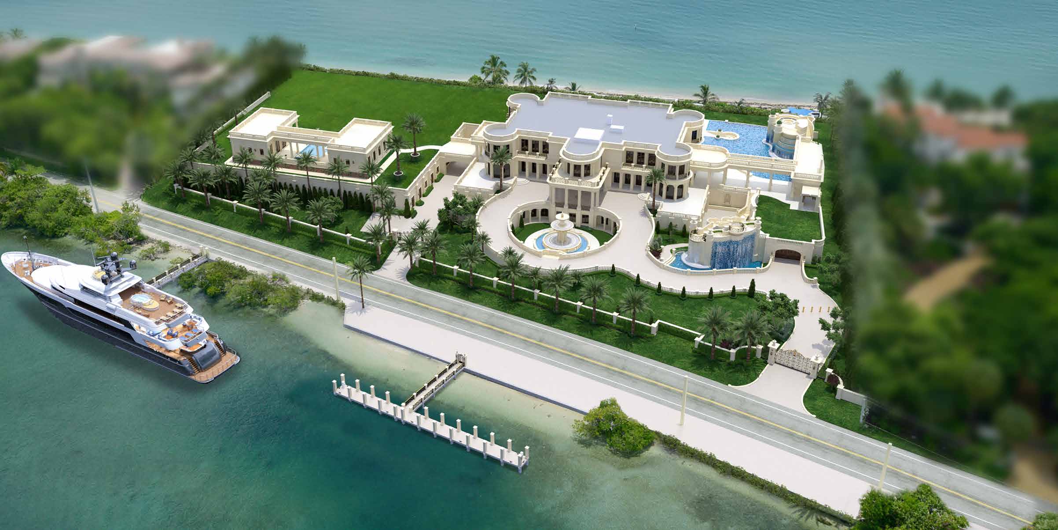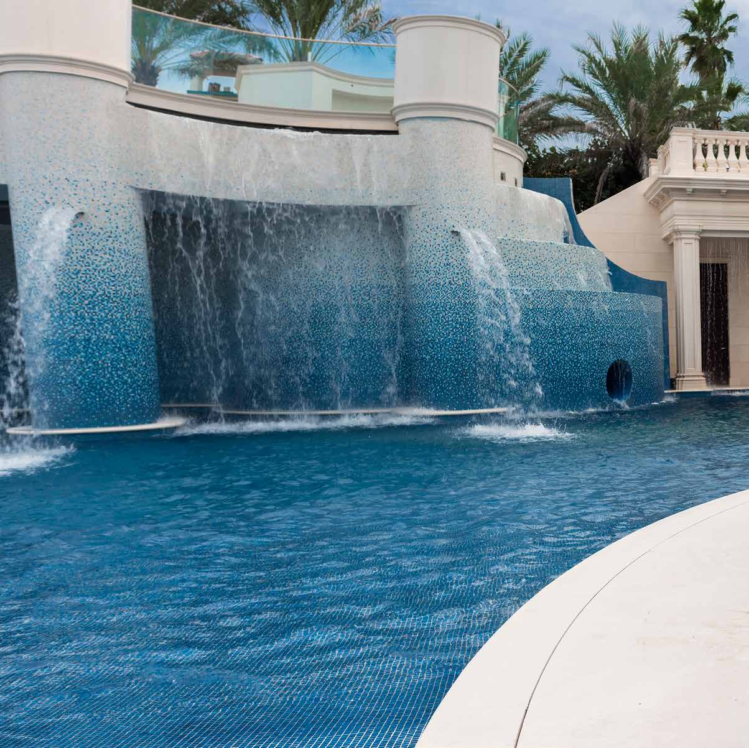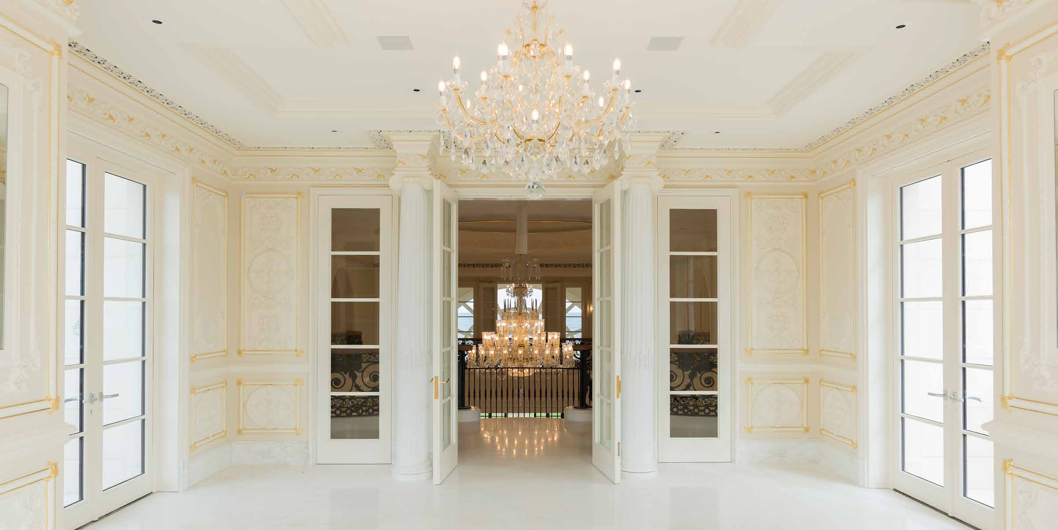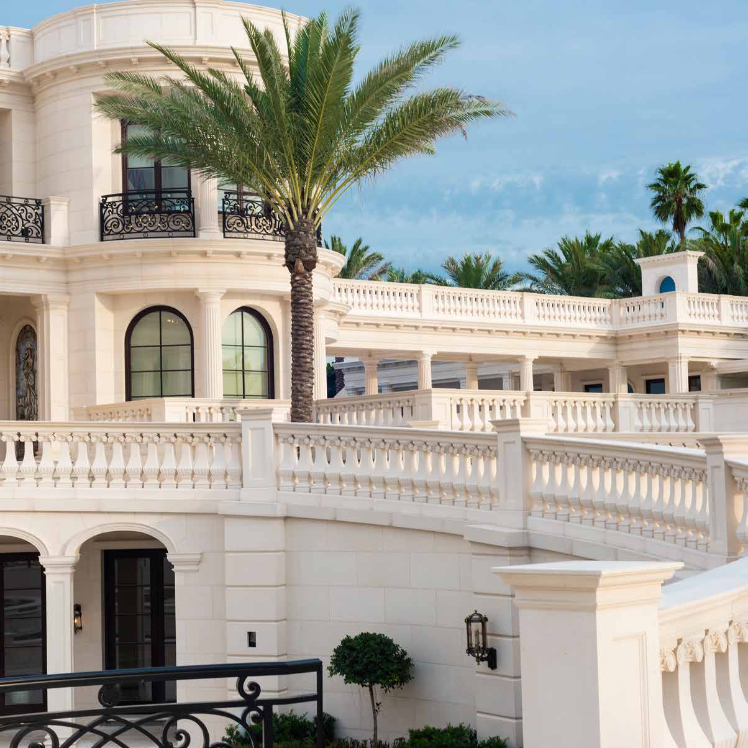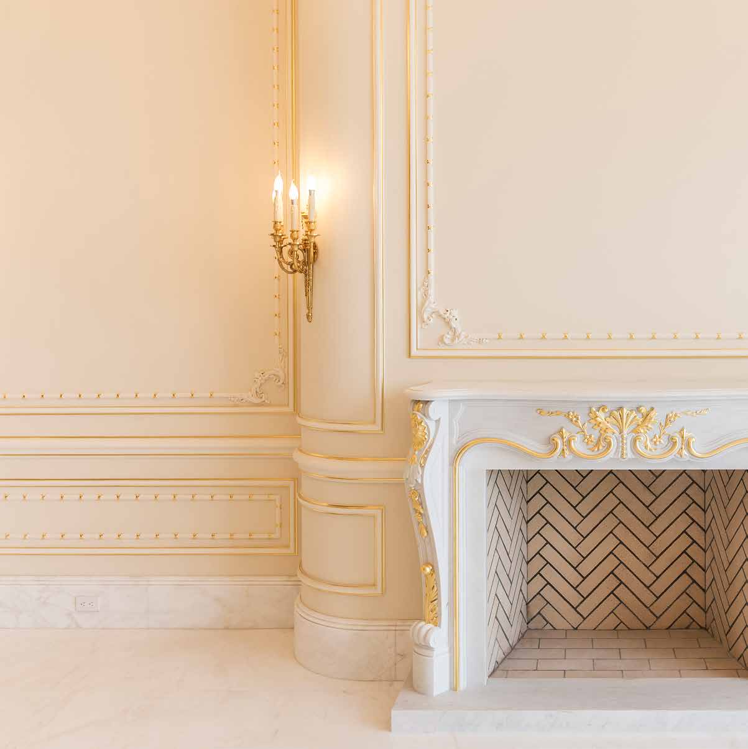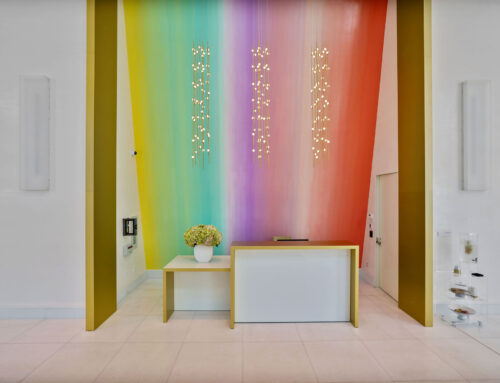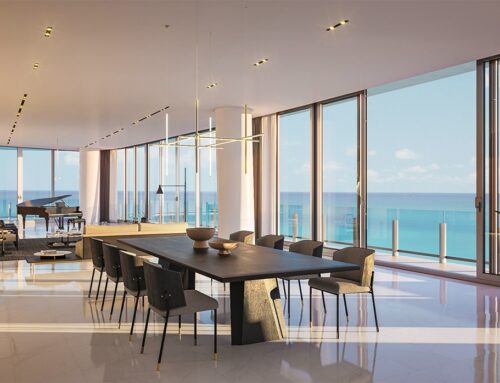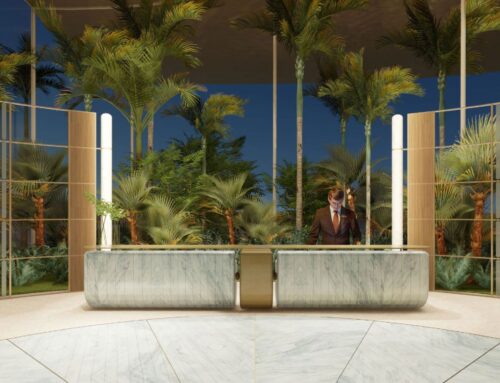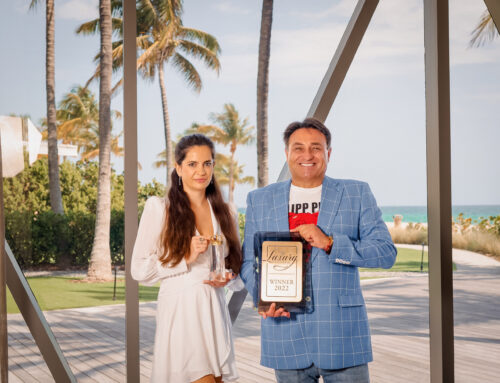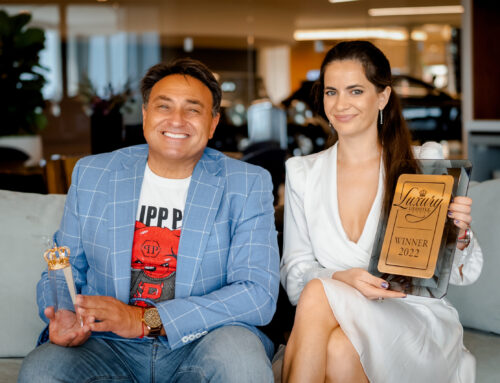La Palais Royal
AN UNPARALLELED MASTERPIECE
Le Palais Royal, built in 2016, is a one-of-a-kind ocean and beachfront Chateau set on almost 5 acres between the beach and the intracoastal. This Estate boasts 500 feet on the ocean/beach and 500 feet on the intracoastal waterway allowing for panoramic, breathtaking views of the Atlantic Ocean from every angle. The two docks on the intracoastal can accommodate up to a 200’ yacht and also a second yacht up to 140’. This true work of art was constructed with only the most luxurious finishes, incomparable details and cutting edge technology. Unique elements throughout the home include: 22 karat gold leaf and mahogany double front doors, imported exotic marble stone and over $4.5M in 22 karat gold finishes. The residence encompasses the most sophisticated and elaborate entertainment amenities — a Go-cart track, bowling alley, ice skating rink and a state-of-the-art nightclub, a gorgeous wine cellar with capacity for 3,000 bottles, a spa/massage room and private gym. Another very unique feature is the IMAX Theater, the first ever to be built in a home! A waterfront oasis featuring a 4500 SF infinity edge pool overlooking the ocean, six stunning water features and an impressive 26 foot fountain. Le Palais Royal is the American Crown Jewel — A Yachter’s Paradise!
Enter through 22-karat-gold-leaf and mahogany double doors. The residence’s grand staircase acts as its impressive pièce de résistance, along with a 120-year-old chandelier from Austria. Over three million dollars in gold finishes were built throughout.
Facts
- 19Bedrooms
- 20/1Bathrooms
- 70,774Living Area (sf)
- 4Lot Size (sf)
- 2016Year Built
- Price: $159MLN
[showcaseidx_widget_contact]
* By submitting this form with your telephone number you are consenting for any and all authorized representatives of Miami Luxury RE LLC to contact you even if your name is on the Federal Do-Not-Call List



