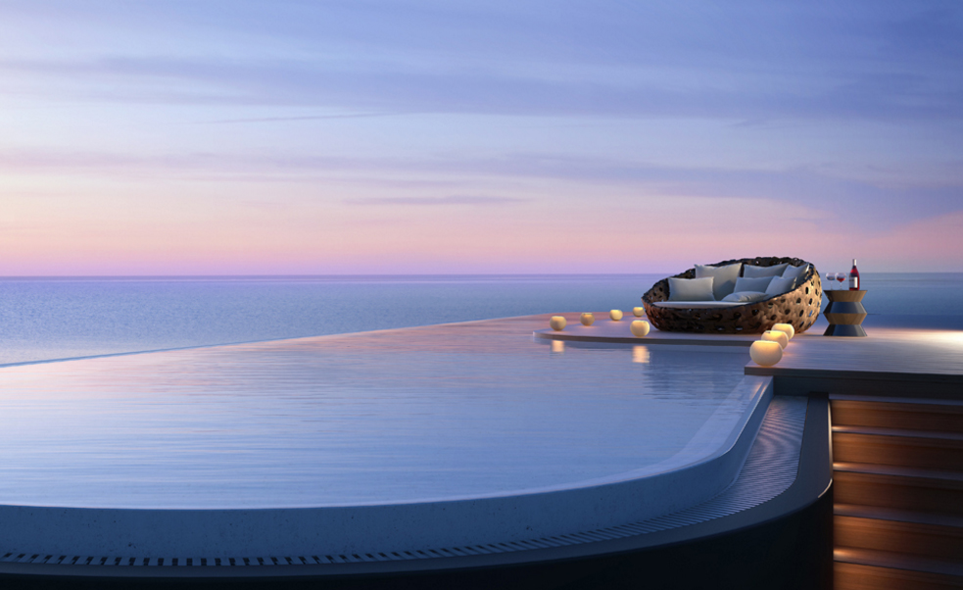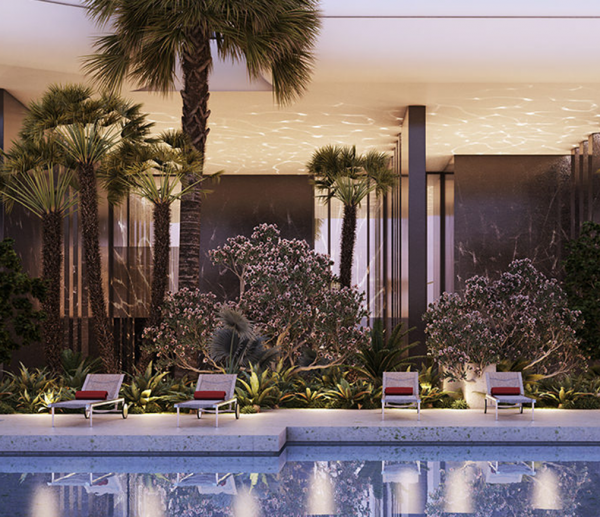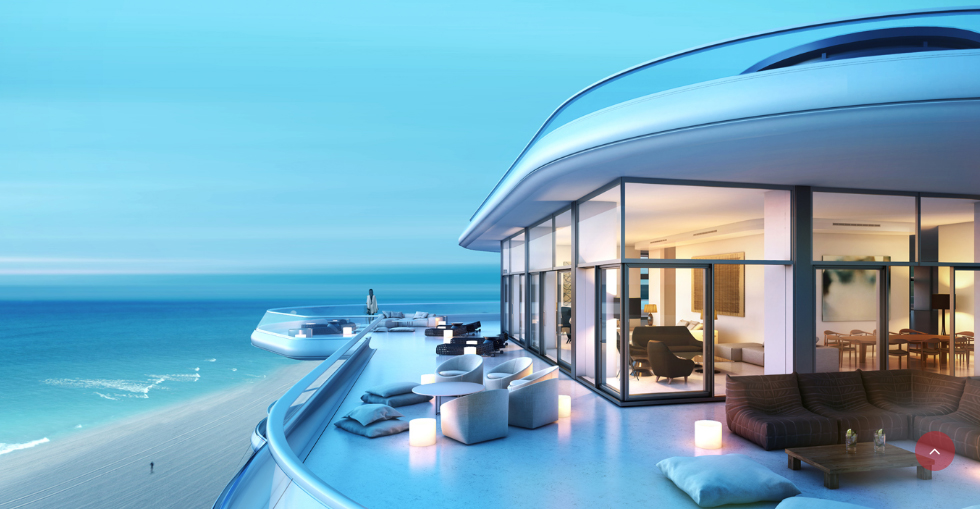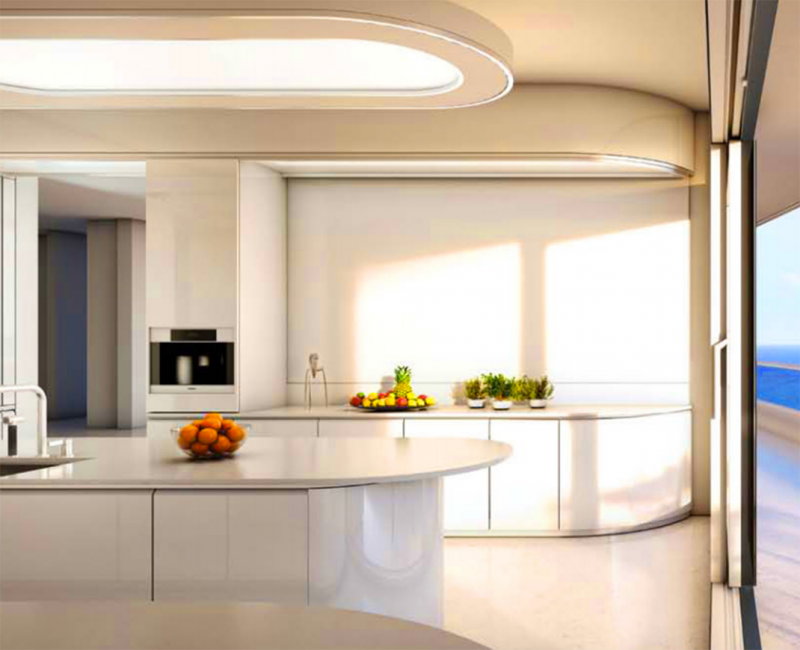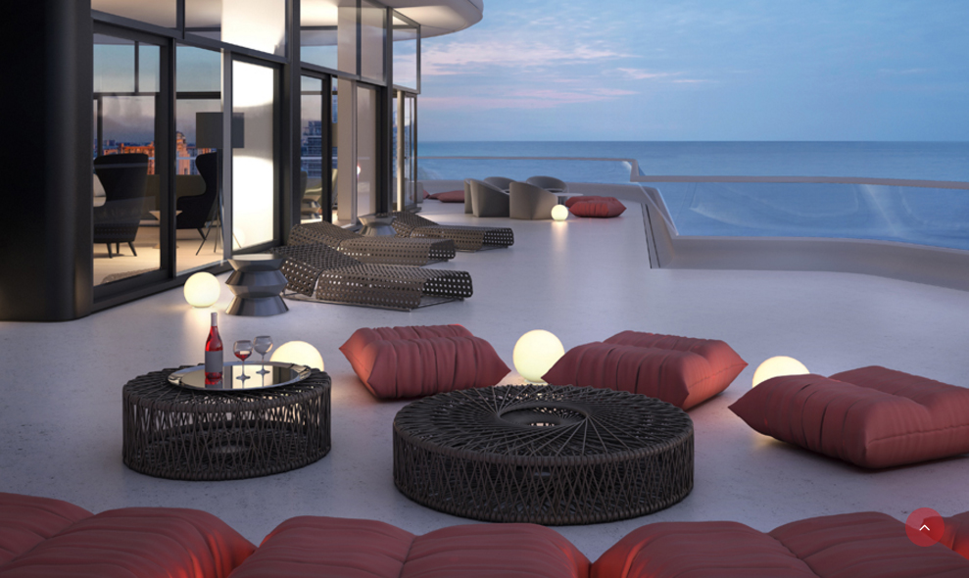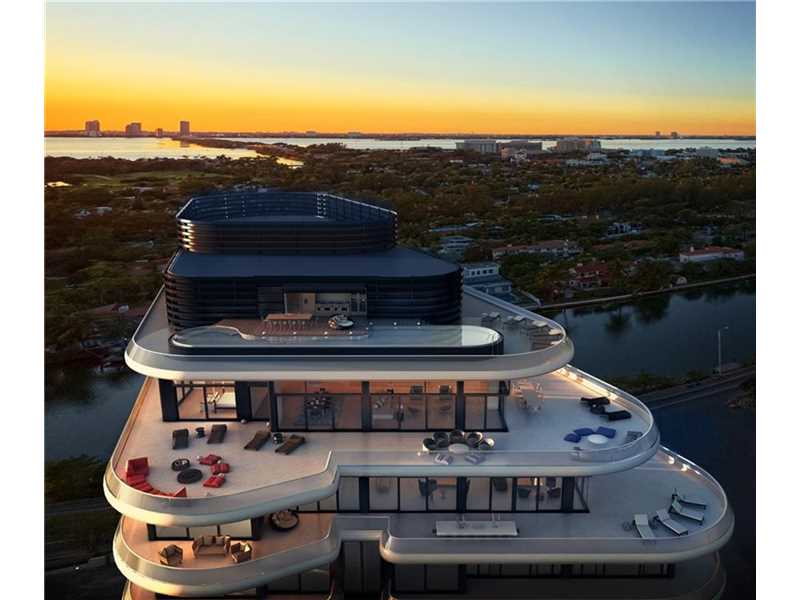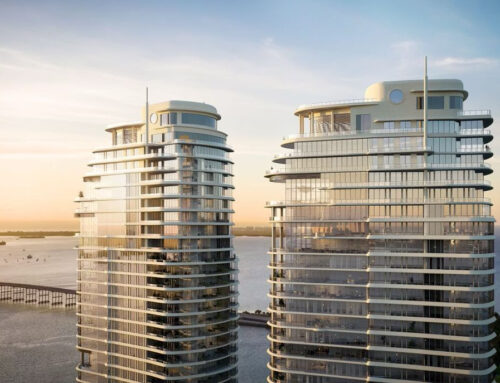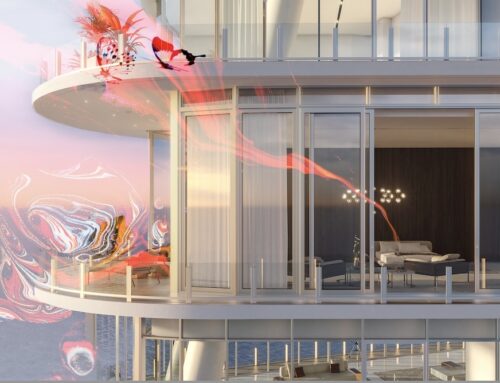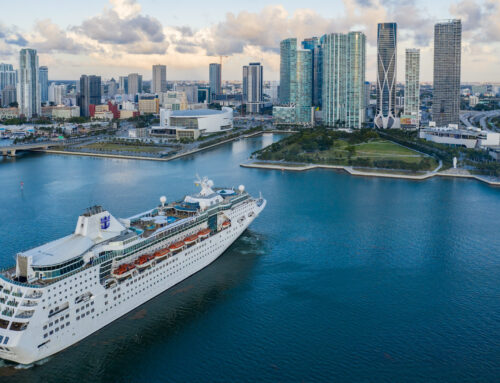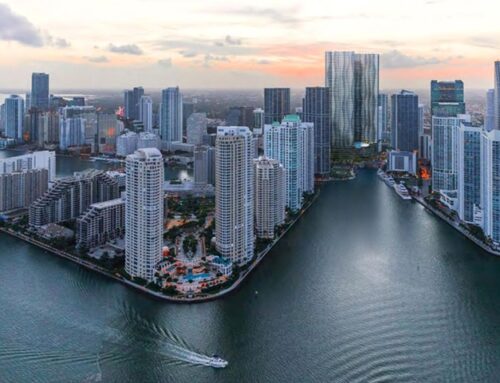Faena House
Faena House is an extraordinary, 18-story oceanfront luxury condominium situated on the widest stretch of white sand in all of Miami Beach – bounded by the Atlantic Ocean to the east and Collins Avenue to the west. Designed by internationally renowned architects Foster + Partners, Faena House is a vision of true indoor/outdoor living. Breakthrough architectural advances allow panoramic views from ocean to bay with glass walls that open extraordinarily wide to virtually eliminate a division between indoors and out. Enter the dramatic triple height lobby defined by polished black concrete walls and a beautifully suspended sculpture generating ambient color all while guided through surrounding tranquil reflective pools; all elements add up and speak together truly emulating a sophisticated living experience.

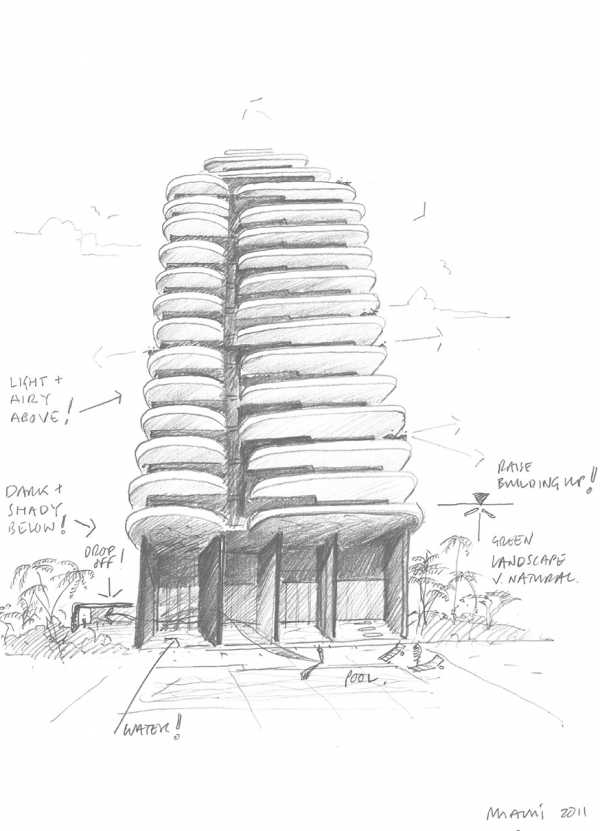
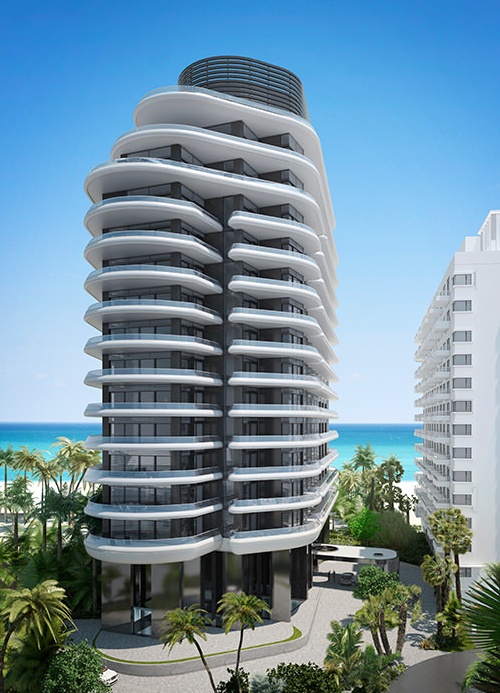
The Lead Architect
Designed by Foster + Partners, the creators of extraordinary landmarks including Wembley Stadium, 30 St Mary Axe, the British Museum’s Great Court, the Hearst Tower, Hong Kong International Airport, and Berlin’s historic Reichstag. Their revolutionary design for Faena House continues a collaboration that began in Buenos Aires with the acclaimed residence, The Aleph: an epiphany of indoor/outdoor living, a concept that Faena House now brings to full realization. No building has ever been more in harmony with the beach, the sky and the ocean.
Beach Life at Faena House
- Membership To Faena Private Membership Club, Faena Rose
- Exclusive Access To Private Concierge Tending To Daily Needs
- Preferred Status To Faena Hotel
- 24-Hour Doorman, Valet And Five-Star Concierge Services
- 24-Hour Security Surveillance
- Secure Private Underground Parking With Valet Service
- In-House Spa With Separate Men’s And Women’s Sauna And Steam Rooms, Dressing Rooms, Showers And Bathrooms
- In-House Fitness Center With Direct Ocean Views, Timber Flooring And Best-In-Class Fitness Equipment By TechnoGym
- In-House Lounge And Movement Studio
The Penthouse
The Penthouse at Faena House encompasses the top two floors with decors selected by Foster + Partners featuring grandiose outdoor living terraces totaling 7,299 square feet wrapping around its 8,273 square feet interiors creating exterior hallways known in Argentina as Aleros. A striking design, the Aleros dissolve the boundary between inside and out through floor-to-ceiling window and sliding door systems, opening as wide as 12.6 feet. The PH is a five bedroom and five and a half bathroom residence offering a private interior elevator leading up to a dramatic 71 ft. infinity edge pool with Jacuzzi and outdoor kitchen.
Interiors
Foster + Partners collaborated with Molteni Dada on custom kitchens and Permasteelisa on custom bathrooms to create a distinctive and unparalleled design.
Kitchen
Kitchens designed by The Molteni Group continues the tradition of collaboration in their partnership with Foster + Partners in Miami to create custom designed kitchens, created with the exacting standards of quality and craftsmanship in Italy
- Polished Thassos Marble Countertops
- Back Painted Low-Iron Glass Backsplash
- Molteni Dada Custom Cabinetry In Glossy White Lacquer Or Teak Wood With Polished Chrome Pulls
- Foster + Partners Custom Overhead Light Fixtures Over Counters And Islands With Fully Integrated Kitchen Hoods
- Full Miele Appliance Package
Bathroom
Bathrooms custom designed by Permasteelisa and Foster + Partners
- Radiant Heated Flooring
- Bianco Ondulare White Figured Marble Flooring
- White Thassos Marble Honed Finished Walls
- Translucent And Opaque Glass With Japanese Silk Paper Interlay
- Dornbracht Polished Chrome Fixtures
- Bespoke Vanity With Integrated Double Sinks And Custom Under Counter Touch Latch Cabinetry With Polished Stainless Steel Trim
The PH features outdoor living terraces that wrap around its interior, known in Argentina as an Alero. Custom designed by Foster + Partners, Permasteelisa engineered a beautiful new system of glass windows and super-wide doors that maximize the ability to move seamlessly in and out, while conforming to the strictest codes of hurricane proofing. The Aleros dissolve the boundary between inside and outside through floor-to-ceiling window wall and sliding door systems, opening as wide as 12.6 feet in the Penthouse.
Terrace Depths Range From 4’ To 37’ For True Outdoor Living
Sliding Glass Door Openings Range From 4’ To 12’-6’ Wide
Glass Fiber Reinforced Concrete Married With Frameless Curved Hurricane-Proof Translucent Glass
White Venetian Terrazzo Flooring
ROOFTOP
The Penthouses private rooftop terrace expands 2,681 square feet presenting a perfectly situated infinity edge pool stretching 71 feet north to south overlooking an ever-changing sun rising over the Atlantic Ocean. The rooftop amenities include an outdoor kitchen and a lush setting with breathtaking views.



